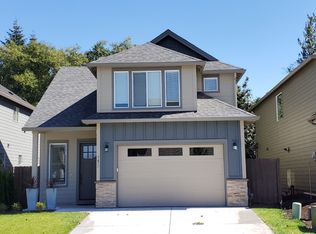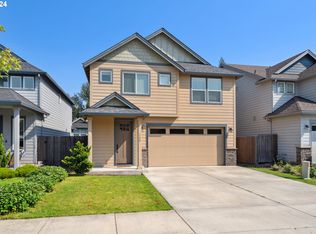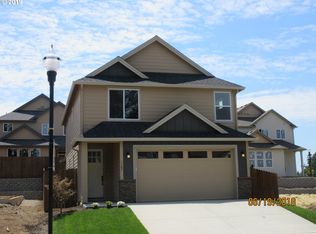Sold
$525,000
1102 S Quail Run Pl, Ridgefield, WA 98642
3beds
1,880sqft
Residential, Single Family Residence
Built in 2018
4,356 Square Feet Lot
$515,100 Zestimate®
$279/sqft
$2,850 Estimated rent
Home value
$515,100
$484,000 - $546,000
$2,850/mo
Zestimate® history
Loading...
Owner options
Explore your selling options
What's special
Stunning 3-Bedroom Home in Ridgefield’s Pioneer East Neighborhood!Welcome to this beautiful 3-bedroom, 2.5-bathroom home in the highly sought-after Pioneer East neighborhood of Ridgefield. Built in 2019, this inviting corner-lot home combines modern design with a warm, welcoming feel throughout. You’ll love the light-filled great room with luxury vinyl plank flooring and a cozy gas fireplace—perfect for relaxing or entertaining. The kitchen is designed for both function and style, featuring slab countertops, under-cabinet lighting, soft-close cabinets with dovetail construction, stainless steel gas appliances, a large pantry, and a flexible island that’s great for casual meals. The spacious primary suite offers a peaceful retreat, complete with a walk-in closet, a luxurious walk-in shower, double sinks, and plenty of room to unwind after a long day. The additional two bedrooms are oversized, offering plenty of space for comfort and versatility. A large landing flex space adds even more possibilities—use it as an office, entertainment area, or whatever suits your lifestyle. Plus, central A/C ensures year-round comfort, keeping things cool when the summer heat hits. Step outside into the fully fenced backyard, where landscaping and a sprinkler system are already in place, offering endless possibilities for your personal touch—whether you want a garden, outdoor seating area, or a gathering space for entertaining. The neighborhood amenities, including a sport court and walking trails, provide plenty of opportunities to stay active and enjoy the outdoors. With easy access to I-5 and just minutes from a new Costco, the soon-to-be-completed Clark College campus, a new In-N-Out Burger arriving in 2025, and Ilani Casino Resort, this home is ideally located for both convenience and adventure. This warm and welcoming home is ready and waiting for you to make it your own!
Zillow last checked: 8 hours ago
Listing updated: February 19, 2025 at 06:26am
Listed by:
Garret Eastman-King 360-515-4229,
Opt
Bought with:
Ryan Osmialowski, 21009357
Realty ONE Group Pacifica
Source: RMLS (OR),MLS#: 131996453
Facts & features
Interior
Bedrooms & bathrooms
- Bedrooms: 3
- Bathrooms: 3
- Full bathrooms: 2
- Partial bathrooms: 1
- Main level bathrooms: 2
Primary bedroom
- Features: Double Sinks, Ensuite, Walkin Closet, Wallto Wall Carpet
- Level: Upper
- Area: 238
- Dimensions: 17 x 14
Bedroom 2
- Features: Closet, Wallto Wall Carpet
- Level: Upper
- Area: 156
- Dimensions: 12 x 13
Bedroom 3
- Features: Closet, Wallto Wall Carpet
- Level: Upper
- Area: 156
- Dimensions: 12 x 13
Dining room
- Features: Formal, Sliding Doors, Laminate Flooring
- Level: Main
- Area: 180
- Dimensions: 10 x 18
Kitchen
- Features: Dishwasher, Island, Microwave, Pantry, Free Standing Range, Free Standing Refrigerator, Granite, Vinyl Floor
- Level: Main
- Area: 198
- Width: 11
Living room
- Features: Fireplace, Great Room, High Ceilings, Vinyl Floor
- Level: Main
- Area: 216
- Dimensions: 18 x 12
Heating
- Forced Air 95 Plus, Fireplace(s)
Cooling
- Central Air
Appliances
- Included: Dishwasher, Disposal, Free-Standing Gas Range, Free-Standing Refrigerator, Microwave, Plumbed For Ice Maker, Stainless Steel Appliance(s), Washer/Dryer, Free-Standing Range, Gas Water Heater, Tankless Water Heater
- Laundry: Laundry Room
Features
- Granite, High Ceilings, Closet, Formal, Kitchen Island, Pantry, Great Room, Double Vanity, Walk-In Closet(s)
- Flooring: Wall to Wall Carpet, Laminate, Vinyl
- Doors: Sliding Doors
- Windows: Double Pane Windows, Vinyl Frames
- Basement: Crawl Space
- Number of fireplaces: 1
- Fireplace features: Gas
Interior area
- Total structure area: 1,880
- Total interior livable area: 1,880 sqft
Property
Parking
- Total spaces: 2
- Parking features: Driveway, Attached
- Attached garage spaces: 2
- Has uncovered spaces: Yes
Accessibility
- Accessibility features: Garage On Main, Accessibility
Features
- Levels: Two
- Stories: 2
- Patio & porch: Covered Patio
- Fencing: Fenced
- Has view: Yes
- View description: Mountain(s), Trees/Woods
Lot
- Size: 4,356 sqft
- Features: Corner Lot, Level, Sprinkler, SqFt 3000 to 4999
Details
- Parcel number: 986043452
Construction
Type & style
- Home type: SingleFamily
- Architectural style: NW Contemporary
- Property subtype: Residential, Single Family Residence
Materials
- Cement Siding, Stone
- Roof: Composition
Condition
- Resale
- New construction: No
- Year built: 2018
Utilities & green energy
- Gas: Gas
- Sewer: Public Sewer
- Water: Public
Community & neighborhood
Location
- Region: Ridgefield
- Subdivision: Pioneer East
HOA & financial
HOA
- Has HOA: Yes
- HOA fee: $29 monthly
- Amenities included: Athletic Court, Commons, Management
Other
Other facts
- Listing terms: Cash,Conventional,FHA,VA Loan
- Road surface type: Paved
Price history
| Date | Event | Price |
|---|---|---|
| 2/19/2025 | Sold | $525,000+3%$279/sqft |
Source: | ||
| 1/19/2025 | Pending sale | $509,900$271/sqft |
Source: | ||
| 1/7/2025 | Listed for sale | $509,900+41%$271/sqft |
Source: | ||
| 12/13/2022 | Listing removed | -- |
Source: Zillow Rentals Report a problem | ||
| 12/8/2022 | Listed for rent | $2,650+23.3%$1/sqft |
Source: Zillow Rentals Report a problem | ||
Public tax history
| Year | Property taxes | Tax assessment |
|---|---|---|
| 2024 | $4,174 +5.7% | $471,026 -0.8% |
| 2023 | $3,949 +9.6% | $474,767 +7.6% |
| 2022 | $3,605 -0.8% | $441,408 +13.7% |
Find assessor info on the county website
Neighborhood: 98642
Nearby schools
GreatSchools rating
- 6/10Sunset Ridge Intermediate SchoolGrades: 5-6Distance: 2 mi
- 6/10View Ridge Middle SchoolGrades: 7-8Distance: 2 mi
- 7/10Ridgefield High SchoolGrades: 9-12Distance: 2.1 mi
Schools provided by the listing agent
- Elementary: South Ridge
- Middle: View Ridge
- High: Ridgefield
Source: RMLS (OR). This data may not be complete. We recommend contacting the local school district to confirm school assignments for this home.
Get a cash offer in 3 minutes
Find out how much your home could sell for in as little as 3 minutes with a no-obligation cash offer.
Estimated market value
$515,100
Get a cash offer in 3 minutes
Find out how much your home could sell for in as little as 3 minutes with a no-obligation cash offer.
Estimated market value
$515,100


