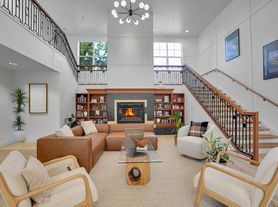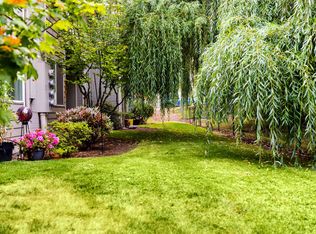Charming 2BD/1.5BA duplex in the heart of Troutdale.
* 1 Car Garage
* Fenced Backyard with Patio
* A/C
* Recently Updated Hardwood Floors
* Stainless Steel Appliances
Enjoy a bright, open-concept design in this charming 2BD/1BA duplex. Recently updated wood flooring, generous kitchen with quartz countertops, breakfast bar, stainless steel appliances, AC, and much more! Upstairs, you'll find two spacious bedrooms and a full bath. The fully fenced backyard with a concrete patio offers the perfect spot to enjoy crisp winter mornings now and sunny spring afternoons just around the corner.
Located in a convenient location close to shopping, stores, parks, and schools. Easy access to interstate 84 and the airport. Rent this home today!
Elementary School: Troutdale Elementary School
Middle School: Walt Morey Middle School
High School: Reynolds High School
Walk Score: 5/10
Bike Score: 6/10
Transit Score: 3/10
County: Multnomah
Non-smoking property
All applicants age 18 and over will require screening and a $55 screening fee.
Security Deposit $2,100.00 or more dependent on screening results
Sorry, no pets
Landscaping is the responsibility of the tenant
Washer/Dryer Hookups
All utilities are the responsibility of the tenant
Garage/Driveway Parking
This is not an accessible dwelling unit.
Apartment for rent
$2,100/mo
Fees may apply
1102 SW Cherry Park Rd, Troutdale, OR 97060
2beds
808sqft
Price may not include required fees and charges. Learn more|
Apartment
Available Fri Feb 27 2026
No pets
Air conditioner
Garage parking
What's special
Bright open-concept designFenced backyard with patioRecently updated hardwood floorsTwo spacious bedroomsStainless steel appliancesBreakfast bar
- 6 days |
- -- |
- -- |
Zillow last checked: 9 hours ago
Listing updated: February 17, 2026 at 12:38am
Travel times
Looking to buy when your lease ends?
Consider a first-time homebuyer savings account designed to grow your down payment with up to a 6% match & a competitive APY.
Facts & features
Interior
Bedrooms & bathrooms
- Bedrooms: 2
- Bathrooms: 2
- Full bathrooms: 1
- 1/2 bathrooms: 1
Cooling
- Air Conditioner
Appliances
- Included: Dishwasher, Disposal, Microwave, Range Oven, Refrigerator, WD Hookup
Features
- WD Hookup
- Flooring: Hardwood
Interior area
- Total interior livable area: 808 sqft
Property
Parking
- Parking features: Garage
- Has garage: Yes
- Details: Contact manager
Features
- Patio & porch: Patio
- Exterior features: Fenced Backyard, Kitchen Island, Open Living Concept, Stainless Steel Appliances
Construction
Type & style
- Home type: Apartment
- Property subtype: Apartment
Building
Management
- Pets allowed: No
Community & HOA
Location
- Region: Troutdale
Financial & listing details
- Lease term: Contact For Details
Price history
| Date | Event | Price |
|---|---|---|
| 2/17/2026 | Listed for rent | $2,100$3/sqft |
Source: Zillow Rentals Report a problem | ||
| 5/21/2024 | Listing removed | -- |
Source: Zillow Rentals Report a problem | ||
| 5/4/2024 | Listed for rent | $2,100$3/sqft |
Source: Zillow Rentals Report a problem | ||
| 7/27/2023 | Sold | $580,000+0.2%$718/sqft |
Source: | ||
| 6/30/2023 | Pending sale | $579,000$717/sqft |
Source: | ||
Neighborhood: 97060
Nearby schools
GreatSchools rating
- 4/10Troutdale Elementary SchoolGrades: K-5Distance: 0.7 mi
- 5/10Walt Morey Middle SchoolGrades: 6-8Distance: 0.8 mi
- 1/10Reynolds High SchoolGrades: 9-12Distance: 0.4 mi

