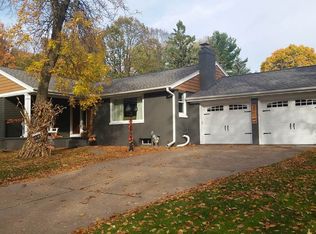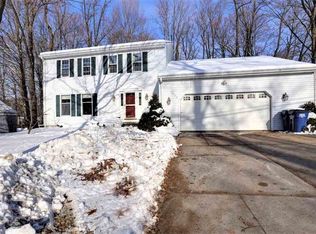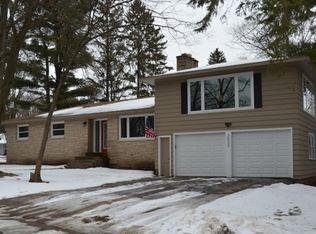Closed
$315,000
1102 SPRING STREET, Wausau, WI 54403
3beds
2,625sqft
Single Family Residence
Built in 1954
0.27 Acres Lot
$295,600 Zestimate®
$120/sqft
$1,778 Estimated rent
Home value
$295,600
$281,000 - $310,000
$1,778/mo
Zestimate® history
Loading...
Owner options
Explore your selling options
What's special
Welcome home to this meticulously renovated gem, where charm meets modern luxury. This beautiful ranch home is located in the heart of the sought-after Forest Park neighborhood and has a must-see, park-like backyard. As you approach, you're greeted by a welcoming front porch--offering a perfect spot to unwind. Inside, the spacious living room, bathed in natural light, features gorgeous hardwood floors that flow throughout the main level and a gas fireplace. The fully renovated kitchen is a true showstopper, featuring high-end appliances, sleek quartz countertops, and a modern marble backsplash. The oversized center island with an undermount sink is perfect for meal prep or casual dining, while the pot filler above the gas cooktop adds both convenience and style. With abundant cabinet storage, this kitchen is as functional as it is stunning. The large primary suite, featuring wall-to-wall cabinets for optimal storage, has an attached, fully renovated bathroomfeaturing a barrier-free shower for ultimate accessibility.,The second bedroom also features wall-to-wall cabinets and corner windows overlooking the backyard. Currently being used as an office, the third bedroom offers flexibility to suit your needs. There is also a remodeled full bathroom in the hallway. The thoughtfully designed mudroom connects to the kitchen and two car garage while providing practical access to the private, fully fenced backyard patio. This peaceful retreat features a beautifully landscaped yard with native plants, perennials, and wildflowers throughout the property that attract pollinators and birds. In the lower level, the full basement provides ample built-in storage and closet space, a renovated laundry room complete with a dog bath, family room, workbench area, and a large separate room to use as you see fit. Additional highlights include: new furnace and AC (2020), new water heater (2024), gas fireplace insert (2024), new overhead garage doors and openers, new concrete garage floor, and the house was repainted in 2023. This is a fantastic location not far from Horace Mann School, Tribute Golf Course, Sylvan Hill, Wisconsin River boat landing, and Lambs Fresh Market. Schedule your showing today--this one won't last long! OPEN HOUSE: Thursday, 9/18, 4-6pm
Zillow last checked: 8 hours ago
Listing updated: November 03, 2025 at 04:06am
Listed by:
NICHOLE GUENTHNER 715-218-7576,
715 REALTY WI
Bought with:
Anna Yang
Source: WIREX MLS,MLS#: 22504450 Originating MLS: Central WI Board of REALTORS
Originating MLS: Central WI Board of REALTORS
Facts & features
Interior
Bedrooms & bathrooms
- Bedrooms: 3
- Bathrooms: 2
- Full bathrooms: 2
- Main level bedrooms: 3
Primary bedroom
- Level: Main
- Area: 180
- Dimensions: 15 x 12
Bedroom 2
- Level: Main
- Area: 130
- Dimensions: 13 x 10
Bedroom 3
- Level: Main
- Area: 90
- Dimensions: 10 x 9
Bathroom
- Features: Master Bedroom Bath
Dining room
- Level: Main
- Area: 165
- Dimensions: 15 x 11
Family room
- Level: Lower
- Area: 266
- Dimensions: 19 x 14
Kitchen
- Level: Main
- Area: 210
- Dimensions: 15 x 14
Living room
- Level: Main
- Area: 351
- Dimensions: 27 x 13
Heating
- Natural Gas, Forced Air
Cooling
- Central Air
Appliances
- Included: Refrigerator, Dishwasher, Washer, Dryer, Water Softener
Features
- High Speed Internet
- Flooring: Tile, Wood
- Windows: Window Coverings
- Basement: Partially Finished,Full,Sump Pump,Block
Interior area
- Total structure area: 2,625
- Total interior livable area: 2,625 sqft
- Finished area above ground: 1,552
- Finished area below ground: 1,073
Property
Parking
- Total spaces: 2
- Parking features: 2 Car, Attached, Garage Door Opener
- Attached garage spaces: 2
Features
- Levels: One
- Stories: 1
- Patio & porch: Patio
- Fencing: Fenced Yard
Lot
- Size: 0.27 Acres
- Dimensions: 95 x 124
Details
- Parcel number: 29129072410125
- Zoning: Residential
- Special conditions: Non-Arms Length
Construction
Type & style
- Home type: SingleFamily
- Architectural style: Ranch
- Property subtype: Single Family Residence
Materials
- Brick, Steel Siding
- Roof: Shingle
Condition
- 21+ Years
- New construction: No
- Year built: 1954
Utilities & green energy
- Sewer: Public Sewer
- Water: Public
Community & neighborhood
Security
- Security features: Smoke Detector(s)
Location
- Region: Wausau
- Municipality: Wausau
Other
Other facts
- Listing terms: Non-Arms Length Sale
Price history
| Date | Event | Price |
|---|---|---|
| 10/10/2025 | Sold | $315,000+5%$120/sqft |
Source: | ||
| 9/18/2025 | Contingent | $299,900$114/sqft |
Source: | ||
| 9/17/2025 | Listed for sale | $299,900+14.5%$114/sqft |
Source: | ||
| 10/7/2021 | Sold | $262,000$100/sqft |
Source: Public Record Report a problem | ||
Public tax history
| Year | Property taxes | Tax assessment |
|---|---|---|
| 2024 | $4,748 -1.5% | $259,900 +28.2% |
| 2023 | $4,821 -0.7% | $202,700 |
| 2022 | $4,854 +36.5% | $202,700 +28.7% |
Find assessor info on the county website
Neighborhood: Forest Park
Nearby schools
GreatSchools rating
- 3/10Riverview Elementary SchoolGrades: PK-5Distance: 1.4 mi
- 6/10Horace Mann Middle SchoolGrades: 6-8Distance: 0.3 mi
- 7/10East High SchoolGrades: 9-12Distance: 0.8 mi
Schools provided by the listing agent
- High: Wausau
- District: Wausau
Source: WIREX MLS. This data may not be complete. We recommend contacting the local school district to confirm school assignments for this home.

Get pre-qualified for a loan
At Zillow Home Loans, we can pre-qualify you in as little as 5 minutes with no impact to your credit score.An equal housing lender. NMLS #10287.


