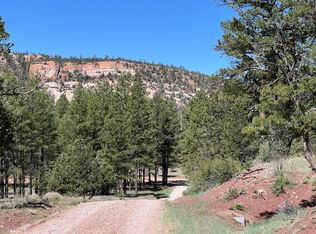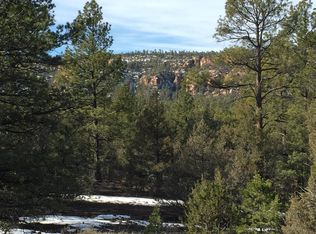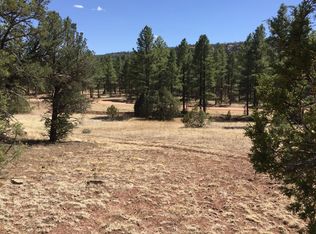Sold
Price Unknown
1102 Timberlake Rd, Ramah, NM 87321
3beds
2,061sqft
Single Family Residence
Built in 2003
6.23 Acres Lot
$411,200 Zestimate®
$--/sqft
$2,164 Estimated rent
Home value
$411,200
$358,000 - $465,000
$2,164/mo
Zestimate® history
Loading...
Owner options
Explore your selling options
What's special
This custom multilevel steel framed home is a harmonious blend of modern elegance and rustic charm. The living area is flooded in natural light, with a tall stone fireplace made by a local artisan. A second living area is located halfway to the top floor and opens to a huge deck offering spectacular views of the Zuni mountains and Cibola National Forest. The second floor looks out to the living area below, with two bedrooms including one with a balcony looking north to Cibola National Forest. Oversized lot is 6.23 acres, great private well. Timberlake Ranch offers HOA-maintained roads, private Ramah Lake access, equestrian trails, and a friendly and helpful community. The local volunteer fire department has EMS service and is less than two miles away. Broker is a Timberlake resident.
Zillow last checked: 8 hours ago
Listing updated: September 18, 2025 at 03:33pm
Listed by:
Patricia G Anderson 505-870-2021,
Berkshire Hathaway NM Prop
Bought with:
Nicol W.T. Strother, 54176
Berkshire Hathaway Home Svc NM
Source: SWMLS,MLS#: 1038761
Facts & features
Interior
Bedrooms & bathrooms
- Bedrooms: 3
- Bathrooms: 2
- Full bathrooms: 2
Primary bedroom
- Level: Main
- Area: 216
- Dimensions: 16 x 13.5
Bedroom 2
- Level: Upper
- Area: 115.31
- Dimensions: 11.25 x 10.25
Bedroom 3
- Level: Upper
- Area: 115
- Dimensions: 10 x 11.5
Family room
- Level: Upper
- Area: 180
- Dimensions: 18 x 10
Kitchen
- Level: Main
- Area: 138
- Dimensions: 12 x 11.5
Living room
- Level: Main
- Area: 400
- Dimensions: 20 x 20
Heating
- Heat Pump, Multiple Heating Units, Wood Stove
Cooling
- Heat Pump
Appliances
- Included: Dishwasher, Free-Standing Electric Range, Disposal, Microwave, Refrigerator
- Laundry: Electric Dryer Hookup
Features
- Ceiling Fan(s), Cathedral Ceiling(s), Great Room, High Ceilings, High Speed Internet, Jetted Tub, Multiple Living Areas, Main Level Primary, Skylights, Separate Shower, Walk-In Closet(s)
- Flooring: Carpet, Tile
- Windows: Double Pane Windows, Insulated Windows, Skylight(s)
- Has basement: No
- Number of fireplaces: 1
- Fireplace features: Blower Fan, Custom, Wood Burning
Interior area
- Total structure area: 2,061
- Total interior livable area: 2,061 sqft
Property
Parking
- Total spaces: 2
- Parking features: Attached, Finished Garage, Garage
- Attached garage spaces: 2
Accessibility
- Accessibility features: None
Features
- Levels: Two
- Stories: 2
- Patio & porch: Balcony, Covered, Deck, Patio
- Exterior features: Balcony, Deck, Outdoor Grill, Private Yard
- Has view: Yes
Lot
- Size: 6.23 Acres
- Features: Meadow, Views, Wooded
Details
- Additional structures: Shed(s)
- Parcel number: 2093066023431
- Zoning: Out of MLS Area
- Zoning description: R-1
- Horses can be raised: Yes
Construction
Type & style
- Home type: SingleFamily
- Architectural style: Custom,Mountain
- Property subtype: Single Family Residence
Materials
- Metal Siding, Wood Siding
- Roof: Metal,Pitched
Condition
- Resale
- New construction: No
- Year built: 2003
Details
- Builder name: Owner
Utilities & green energy
- Sewer: Septic Tank
- Water: Private, Well
- Utilities for property: Electricity Connected, Phone Connected, Sewer Connected, Water Connected
Green energy
- Energy generation: None
Community & neighborhood
Security
- Security features: Smoke Detector(s)
Location
- Region: Ramah
- Subdivision: Timberlake Ranch
HOA & financial
HOA
- Has HOA: Yes
- HOA fee: $240 monthly
- Services included: Common Areas, Road Maintenance
Other
Other facts
- Listing terms: Cash,Conventional
- Road surface type: Gravel
Price history
| Date | Event | Price |
|---|---|---|
| 8/18/2023 | Sold | -- |
Source: | ||
| 8/7/2023 | Pending sale | $345,000$167/sqft |
Source: | ||
| 7/28/2023 | Listed for sale | $345,000$167/sqft |
Source: | ||
| 6/10/2023 | Listing removed | -- |
Source: | ||
| 6/10/2022 | Listed for sale | $345,000$167/sqft |
Source: | ||
Public tax history
| Year | Property taxes | Tax assessment |
|---|---|---|
| 2024 | $3,271 +93.2% | $112,333 +94.4% |
| 2023 | $1,693 +6.2% | $57,772 +3% |
| 2022 | $1,594 +3% | $56,089 +3% |
Find assessor info on the county website
Neighborhood: Timberlake
Nearby schools
GreatSchools rating
- 3/10Ramah Elementary SchoolGrades: PK-5Distance: 5.7 mi
- 7/10Ramah High SchoolGrades: 6-12Distance: 6.5 mi


