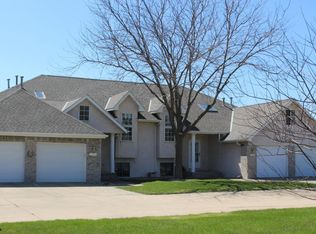Closed
$165,000
1102 Travis Rd, Marshall, MN 56258
2beds
1,577sqft
Townhouse Quad/4 Corners
Built in 1993
2,178 Square Feet Lot
$163,600 Zestimate®
$105/sqft
$1,183 Estimated rent
Home value
$163,600
Estimated sales range
Not available
$1,183/mo
Zestimate® history
Loading...
Owner options
Explore your selling options
What's special
Welcome to this lovely 2-bedroom, 2-bath home located within the peaceful and picturesque Golden Pond Association. Designed with comfort and simplicity in mind, this home features an open floor plan that’s perfect for relaxed everyday living.
Enjoy tranquil views of the pond from both the sunroom and living room—ideal spaces for your morning coffee or unwinding after a long day. The heart of the home is bright and airy, with natural light flowing through the spacious living areas.
The primary bedroom offers a private retreat with its own ensuite bathroom, providing the perfect blend of privacy and convenience. The second bedroom make this home great for guests or a home office setup.
Additional features include a single-car garage, low-maintenance living, and access to the peaceful surroundings and community charm of Golden Pond.
Whether you're downsizing, starting fresh, or simply seeking a serene setting, this home offers a wonderful lifestyle in a sought-after location.
Zillow last checked: 8 hours ago
Listing updated: August 01, 2025 at 11:58am
Listed by:
Diane Buesing 507-828-8412,
Full Circle Realty Group
Bought with:
Troy Deutz – The Deutz Group
Edina Realty, Inc.
Source: NorthstarMLS as distributed by MLS GRID,MLS#: 6726690
Facts & features
Interior
Bedrooms & bathrooms
- Bedrooms: 2
- Bathrooms: 2
- Full bathrooms: 1
- 1/2 bathrooms: 1
Bedroom 1
- Level: Main
- Area: 192.19 Square Feet
- Dimensions: 15'7x12'4
Bedroom 2
- Level: Main
- Area: 171.89 Square Feet
- Dimensions: 11'4x15'2
Dining room
- Level: Main
- Area: 399.4 Square Feet
- Dimensions: 16'1x24'10
Kitchen
- Level: Main
- Area: 114.67 Square Feet
- Dimensions: 10'9x10'8
Laundry
- Level: Main
- Area: 39.74 Square Feet
- Dimensions: 4'11x8'1
Living room
- Level: Main
- Area: 399.4 Square Feet
- Dimensions: 16'1x24'10
Sun room
- Level: Main
- Area: 190.9 Square Feet
- Dimensions: 12'3x15'7
Heating
- Forced Air
Cooling
- Central Air
Appliances
- Included: Dishwasher, Dryer, Gas Water Heater, Microwave, Range, Refrigerator, Washer, Water Softener Owned
Features
- Basement: None
- Has fireplace: No
Interior area
- Total structure area: 1,577
- Total interior livable area: 1,577 sqft
- Finished area above ground: 1,577
- Finished area below ground: 0
Property
Parking
- Total spaces: 1
- Parking features: Attached
- Attached garage spaces: 1
- Details: Garage Dimensions (12x26)
Accessibility
- Accessibility features: None
Features
- Levels: One
- Stories: 1
- Patio & porch: Patio
Lot
- Size: 2,178 sqft
- Features: Irregular Lot
Details
- Foundation area: 1577
- Parcel number: 278240180
- Zoning description: Residential-Single Family
Construction
Type & style
- Home type: Townhouse
- Property subtype: Townhouse Quad/4 Corners
- Attached to another structure: Yes
Materials
- Stucco
- Roof: Asphalt
Condition
- Age of Property: 32
- New construction: No
- Year built: 1993
Utilities & green energy
- Electric: Circuit Breakers, 100 Amp Service
- Gas: Natural Gas
- Sewer: City Sewer/Connected
- Water: City Water/Connected
Community & neighborhood
Location
- Region: Marshall
- Subdivision: Marshall Starlite Add
HOA & financial
HOA
- Has HOA: Yes
- HOA fee: $398 monthly
- Services included: Maintenance Structure, Lawn Care, Maintenance Grounds, Trash, Sewer, Snow Removal
- Association name: Golden Pond
- Association phone: 507-537-1134
Price history
| Date | Event | Price |
|---|---|---|
| 8/1/2025 | Sold | $165,000+3.1%$105/sqft |
Source: | ||
| 6/4/2025 | Pending sale | $160,000$101/sqft |
Source: | ||
| 5/26/2025 | Listed for sale | $160,000+30.6%$101/sqft |
Source: | ||
| 9/21/2018 | Sold | $122,500$78/sqft |
Source: | ||
Public tax history
| Year | Property taxes | Tax assessment |
|---|---|---|
| 2025 | $1,472 +4.8% | $141,500 +1.6% |
| 2024 | $1,404 -5.6% | $139,300 +6.7% |
| 2023 | $1,488 +4.3% | $130,600 |
Find assessor info on the county website
Neighborhood: 56258
Nearby schools
GreatSchools rating
- NAWest Side Elementary SchoolGrades: 3-4Distance: 0.8 mi
- 6/10Marshall Middle SchoolGrades: 5-8Distance: 1.2 mi
- 6/10Marshall High SchoolGrades: 9-12Distance: 3.1 mi
Get pre-qualified for a loan
At Zillow Home Loans, we can pre-qualify you in as little as 5 minutes with no impact to your credit score.An equal housing lender. NMLS #10287.
