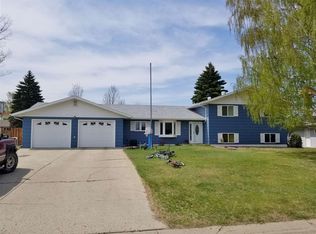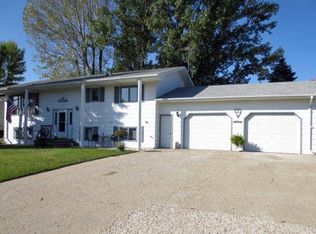Don't miss out on this immaculate home! This property is sure to check off every item on your wish list! The updated kitchen consists of Quartz countertops, tile backsplash and slate appliances with an open concept to two dining areas and two living areas all on the main floor. Upstairs you will find the master bedroom with 3/4 bath, 2 additional bedrooms, and an oversized full bathroom. The lower level has a great family room, 2 bedrooms, laundry room and 3/4 bath. Enjoy summer barbeques on the concrete patio in your private fenced backyard complete with a hot tub and gazebo! This completely updated, move in ready home is a must see!
This property is off market, which means it's not currently listed for sale or rent on Zillow. This may be different from what's available on other websites or public sources.


