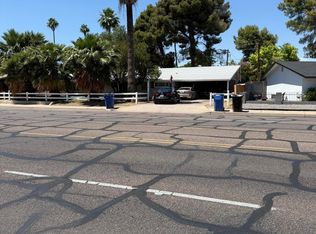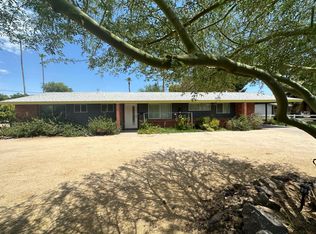Sellers are MOTIVATED! MAKE AN OFFER! Welcome to this stunning mid-century modern house, meticulously remodeled within the last five years to offer the pinnacle of contemporary comfort and style. In the historic neighborhood of Phoenix, close to freeways, shopping and downtown nightlife, this beautiful residence boasts three bedrooms and two bathrooms, each thoughtfully designed with quality finishes. Upon entering through the vintage front door, you're greeted by an airy and inviting interior. The spacious living areas feature a smart thermostat ensuring optimal comfort year-round.
This property is off market, which means it's not currently listed for sale or rent on Zillow. This may be different from what's available on other websites or public sources.

