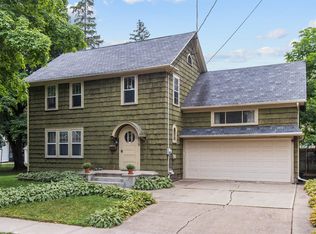Sold
$215,000
1102 W Packard St, Appleton, WI 54914
3beds
1,152sqft
Single Family Residence
Built in 1920
8,712 Square Feet Lot
$225,900 Zestimate®
$187/sqft
$1,629 Estimated rent
Home value
$225,900
$201,000 - $255,000
$1,629/mo
Zestimate® history
Loading...
Owner options
Explore your selling options
What's special
Come see this cute 2 story, 3 bed, 1 bath character home on a large lot close to downtown. Upon entering, find the large living room and attached dining room featuring hardwood floors. You will appreciate the woodwork accents. The roomy kitchen features all appliances included complete with with a coffee bar. Upstairs find 3 bedrooms and a full bathroom. The unfinished basement has been recently waterproofed and features sump pump, laundry, ample storage, and access to the garage. The attached large 2.5 car garage has room for the toys, storage, and ample parking. Outside find the huge corner lot with firepit and mature landscaping. Recent updates included newer windows, roof, and basement waterproofing. Please allow 48 hour binding acceptance for all offers.
Zillow last checked: 8 hours ago
Listing updated: January 07, 2025 at 02:02am
Listed by:
Chad Zandi PREF:920-442-1100,
Expert Real Estate Partners, LLC
Bought with:
Maureen Liebzeit
Berkshire Hathaway HS Fox Cities Realty
Source: RANW,MLS#: 50301524
Facts & features
Interior
Bedrooms & bathrooms
- Bedrooms: 3
- Bathrooms: 1
- Full bathrooms: 1
Bedroom 1
- Level: Upper
- Dimensions: 12x10
Bedroom 2
- Level: Upper
- Dimensions: 12x10
Bedroom 3
- Level: Upper
- Dimensions: 13x8
Other
- Level: Main
- Dimensions: 12x11
Kitchen
- Level: Main
- Dimensions: 13x11
Living room
- Level: Main
- Dimensions: 20x12
Heating
- Forced Air
Cooling
- Forced Air
Appliances
- Included: Disposal, Dryer, Range, Refrigerator, Washer
Features
- At Least 1 Bathtub, Cable Available, High Speed Internet, Formal Dining
- Flooring: Wood/Simulated Wood Fl
- Basement: Full,Sump Pump,Toilet Only,Walk-Out Access
- Has fireplace: No
- Fireplace features: None
Interior area
- Total interior livable area: 1,152 sqft
- Finished area above ground: 1,152
- Finished area below ground: 0
Property
Parking
- Total spaces: 2
- Parking features: Attached
- Attached garage spaces: 2
Accessibility
- Accessibility features: Level Lot
Lot
- Size: 8,712 sqft
- Features: Corner Lot
Details
- Parcel number: 315157500
- Zoning: Residential
- Special conditions: Arms Length
Construction
Type & style
- Home type: SingleFamily
- Architectural style: Colonial
- Property subtype: Single Family Residence
Materials
- Shake Siding
- Foundation: Block
Condition
- New construction: No
- Year built: 1920
Utilities & green energy
- Sewer: Public Sewer
- Water: Public
Community & neighborhood
Location
- Region: Appleton
Price history
| Date | Event | Price |
|---|---|---|
| 12/31/2024 | Sold | $215,000+2.9%$187/sqft |
Source: RANW #50301524 Report a problem | ||
| 12/30/2024 | Pending sale | $209,000$181/sqft |
Source: RANW #50301524 Report a problem | ||
| 12/7/2024 | Contingent | $209,000$181/sqft |
Source: | ||
| 12/4/2024 | Listed for sale | $209,000+16.1%$181/sqft |
Source: RANW #50301524 Report a problem | ||
| 6/15/2022 | Sold | $180,000+44%$156/sqft |
Source: Agent Provided Report a problem | ||
Public tax history
| Year | Property taxes | Tax assessment |
|---|---|---|
| 2024 | $3,183 +25.3% | $173,400 |
| 2023 | $2,540 +7.3% | $173,400 +44.5% |
| 2022 | $2,366 -3.6% | $120,000 |
Find assessor info on the county website
Neighborhood: 54914
Nearby schools
GreatSchools rating
- 5/10Lincoln Elementary SchoolGrades: PK-6Distance: 0.4 mi
- 3/10Wilson Middle SchoolGrades: 7-8Distance: 0.2 mi
- 4/10West High SchoolGrades: 9-12Distance: 0.3 mi

Get pre-qualified for a loan
At Zillow Home Loans, we can pre-qualify you in as little as 5 minutes with no impact to your credit score.An equal housing lender. NMLS #10287.
