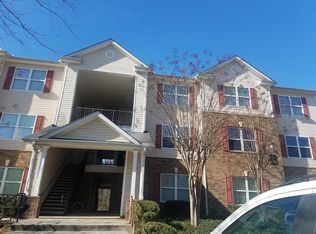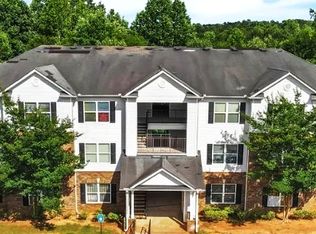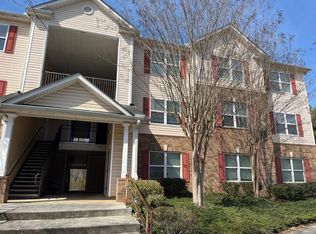Beautiful, well-maintained condo located in established Waldrop Park Community. Three spacious bedrooms and two bathrooms with garden styled tubs. Master bedroom has large walk-in closet, living room/dining room combo, great for entertaining and nice-sized kitchen with tiled floors. Unit is totally electric with laundry hook-ups available.
This property is off market, which means it's not currently listed for sale or rent on Zillow. This may be different from what's available on other websites or public sources.


