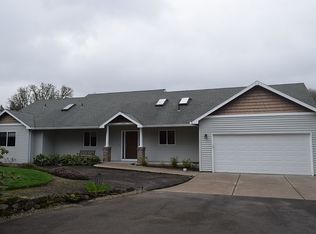Rare "close-in" gated acreage estate in sought after Bonny Slope/Sunset sch.dist. Incredibly private serene park like setting w/expansive level lawn ideal for sports. Fabulous value: 5600sf, 6 BR, 5.5 Bth, bonus AND rec. rm. Lavish master suite boasts sitting area w/firpl, two large WI-closets, & peaceful spa like bath retreat. Spacious & luxurious kitchen/great room w/walls of windows overlooking your grounds. Full guest suite on main!
This property is off market, which means it's not currently listed for sale or rent on Zillow. This may be different from what's available on other websites or public sources.
