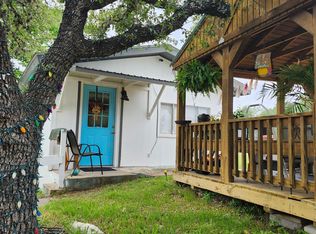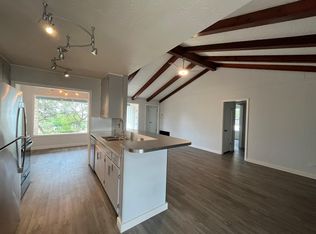This beautiful 3-bedroom 2-bath home is newly renovated and sits on .41 acres. It features a 900+ square foot Deck that is shaded by multiple mature oak trees and it has a beautiful view of the surrounding hills. This property is from street to street. Come enjoy all the hill country, river and lake have to offer. The property is a 1 wood from the Rebecca Creek Golf Course. It also has a private spring fed homeowners park for swimming, camping hiking and picnicking... Canyon Lake and the Guadalupe River are just minutes away. The home has a new PEX water delivery system, new 30yr roof, new bathrooms, new kitchen, new kitchen appliances, new flooring, new AC/Heater, new water heater, new paint in and out, new solar screens and was recently leveled. This dream home is convenient to San Antonio, Austin, San Marcos and New Braunfels. Come and make this little slice of heaven your very own...
This property is off market, which means it's not currently listed for sale or rent on Zillow. This may be different from what's available on other websites or public sources.

