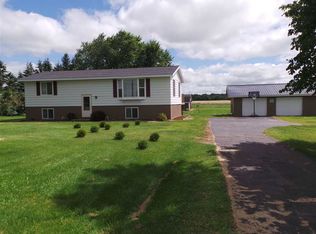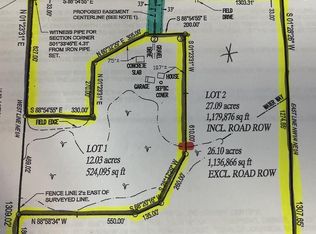Closed
$390,000
110210 OLLIE ROAD, Athens, WI 54411
4beds
2,640sqft
Single Family Residence
Built in 1920
5 Acres Lot
$393,000 Zestimate®
$148/sqft
$1,928 Estimated rent
Home value
$393,000
$373,000 - $413,000
$1,928/mo
Zestimate® history
Loading...
Owner options
Explore your selling options
What's special
Hobby farm on 5 acres with the possibility of purchasing an additional 35 acres. Located on its own private dead end road that is maintained by the County. Home has 2 large living rooms, spacious kitchen and dinning room that have been remolded down to the studs. Over the last 10 years the first floor has been renovated. Both of the living rooms have 3/4 " hardwood flooring and custom built in bookshelves. Home has a large stamped concrete patio and the yard is landscaped with may perennials. Property has a 36x150 Barn with milk house with a 34x34 addition with in floor heat, a manure pit, 40x60 pole shed, chicken coop. All building have metal roofs within the last 10 years. All this is waiting for you Call today!!!,2021: Bathroom was remolded, New Central Air, Security Cameras, in floor heat in the 2 car garage 2022: Electrical on the first floor was updated Three options for heat: Newer Wood Burning Furnace, Propane Furnace and Pellet Stove
Zillow last checked: 8 hours ago
Listing updated: November 25, 2025 at 03:00am
Listed by:
TODD MEYER Phone:715-465-0087,
SUCCESS REALTY INC
Bought with:
Blake Weiler
Source: WIREX MLS,MLS#: 22501803 Originating MLS: Central WI Board of REALTORS
Originating MLS: Central WI Board of REALTORS
Facts & features
Interior
Bedrooms & bathrooms
- Bedrooms: 4
- Bathrooms: 2
- Full bathrooms: 2
- Main level bedrooms: 1
Primary bedroom
- Level: Main
- Area: 225
- Dimensions: 15 x 15
Bedroom 2
- Level: Upper
- Area: 140
- Dimensions: 14 x 10
Bedroom 3
- Level: Upper
- Area: 180
- Dimensions: 15 x 12
Bedroom 4
- Level: Upper
- Area: 272
- Dimensions: 16 x 17
Family room
- Level: Main
- Area: 420
- Dimensions: 20 x 21
Kitchen
- Level: Main
- Area: 255
- Dimensions: 15 x 17
Living room
- Level: Main
- Area: 437
- Dimensions: 19 x 23
Heating
- Propane, Wood, Forced Air
Cooling
- Central Air
Appliances
- Included: Refrigerator, Range/Oven, Dishwasher, Washer, Dryer, Water Softener
Features
- Flooring: Carpet, Vinyl, Wood
- Basement: Unfinished,Stone
Interior area
- Total structure area: 2,640
- Total interior livable area: 2,640 sqft
- Finished area above ground: 2,640
- Finished area below ground: 0
Property
Parking
- Total spaces: 2
- Parking features: 2 Car, Attached, Garage Door Opener
- Attached garage spaces: 2
Features
- Levels: Two
- Stories: 2
- Patio & porch: Deck
Lot
- Size: 5 Acres
Details
- Parcel number: 04629033010997
- Zoning: Residential
- Special conditions: Arms Length
Construction
Type & style
- Home type: SingleFamily
- Architectural style: Farmhouse/National Folk
- Property subtype: Single Family Residence
Materials
- Vinyl Siding
- Roof: Metal
Condition
- 21+ Years
- New construction: No
- Year built: 1920
Utilities & green energy
- Sewer: Septic Tank
- Water: Well
Community & neighborhood
Security
- Security features: Smoke Detector(s)
Location
- Region: Athens
- Municipality: Unknown
Other
Other facts
- Listing terms: Arms Length Sale
Price history
| Date | Event | Price |
|---|---|---|
| 11/21/2025 | Sold | $390,000-10.3%$148/sqft |
Source: | ||
| 9/29/2025 | Contingent | $434,900$165/sqft |
Source: | ||
| 8/7/2025 | Price change | $434,900-3.3%$165/sqft |
Source: | ||
| 5/8/2025 | Listed for sale | $449,900$170/sqft |
Source: | ||
Public tax history
Tax history is unavailable.
Neighborhood: 54411
Nearby schools
GreatSchools rating
- 3/10Abbotsford Elementary SchoolGrades: PK-5Distance: 7.2 mi
- 4/10Abbotsford Middle/Senior High SchoolGrades: 6-12Distance: 7.2 mi
Schools provided by the listing agent
- Elementary: Abbotsford
- Middle: Abbotsford
- High: Abbotsford
- District: Abbotsford
Source: WIREX MLS. This data may not be complete. We recommend contacting the local school district to confirm school assignments for this home.

Get pre-qualified for a loan
At Zillow Home Loans, we can pre-qualify you in as little as 5 minutes with no impact to your credit score.An equal housing lender. NMLS #10287.

