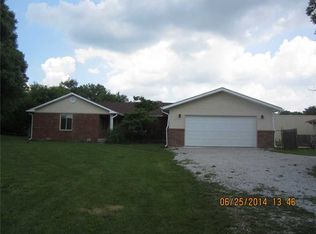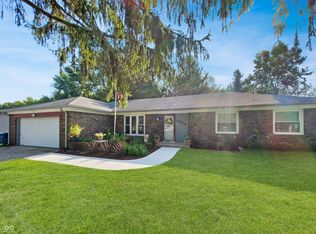Sold
$285,000
11022 Maze Rd, Indianapolis, IN 46259
3beds
1,833sqft
Residential, Single Family Residence
Built in 1985
0.51 Acres Lot
$294,100 Zestimate®
$155/sqft
$1,822 Estimated rent
Home value
$294,100
$268,000 - $324,000
$1,822/mo
Zestimate® history
Loading...
Owner options
Explore your selling options
What's special
A beautiful all brick ranch with plenty of space both inside and out. This 3 Bed/ 2 bath ranch is in a perfect location with quit access to shopping, interstate, schools and more. NO HOA! The fenced in backyard over 1/2 and acre and driveway allow homeowners to have plenty of space to entertain! A huge additional living room has been added to the back of the home boasting an open floor plan to the kitchen and dining room. Beautiful kitchen with solid surface counter tops and all appliances included!! Ready for the next family to make memories and put their personal touch to make their own.
Zillow last checked: 8 hours ago
Listing updated: September 04, 2024 at 05:14am
Listing Provided by:
Delanie Owen 317-652-0194,
Indy's HomePro Realtors
Bought with:
Angeline Edington
CENTURY 21 Scheetz
Source: MIBOR as distributed by MLS GRID,MLS#: 21984025
Facts & features
Interior
Bedrooms & bathrooms
- Bedrooms: 3
- Bathrooms: 2
- Full bathrooms: 2
- Main level bathrooms: 2
- Main level bedrooms: 3
Primary bedroom
- Features: Other
- Level: Main
- Area: 195 Square Feet
- Dimensions: 15x13
Bedroom 2
- Features: Engineered Hardwood
- Level: Main
- Area: 110 Square Feet
- Dimensions: 10x11
Bedroom 3
- Features: Other
- Level: Main
- Area: 144 Square Feet
- Dimensions: 12x12
Dining room
- Features: Engineered Hardwood
- Level: Main
- Area: 180 Square Feet
- Dimensions: 15x12
Family room
- Features: Other
- Level: Main
- Area: 480 Square Feet
- Dimensions: 24x20
Kitchen
- Features: Engineered Hardwood
- Level: Main
- Area: 144 Square Feet
- Dimensions: 12x12
Laundry
- Features: Engineered Hardwood
- Level: Main
- Area: 48 Square Feet
- Dimensions: 8x6
Living room
- Features: Engineered Hardwood
- Level: Main
- Area: 360 Square Feet
- Dimensions: 18x20
Heating
- Has Heating (Unspecified Type)
Cooling
- Has cooling: Yes
Appliances
- Included: Electric Cooktop, Dishwasher, Dryer, Disposal, Gas Water Heater, MicroHood, Microwave, Electric Oven, Refrigerator, Washer
Features
- Breakfast Bar, Kitchen Island, Hardwood Floors, Supplemental Storage, Walk-In Closet(s)
- Flooring: Hardwood
- Windows: Screens Some
- Has basement: No
Interior area
- Total structure area: 1,833
- Total interior livable area: 1,833 sqft
Property
Parking
- Total spaces: 2
- Parking features: Attached
- Attached garage spaces: 2
Features
- Levels: One
- Stories: 1
- Fencing: Fenced,Fence Full Rear
Lot
- Size: 0.51 Acres
- Features: Access, Not In Subdivision, Rural - Not Subdivision
Details
- Parcel number: 491622114011000300
- Special conditions: As Is
- Horse amenities: None, Barn
Construction
Type & style
- Home type: SingleFamily
- Architectural style: Ranch
- Property subtype: Residential, Single Family Residence
Materials
- Brick
- Foundation: Crawl Space
Condition
- New construction: No
- Year built: 1985
Utilities & green energy
- Water: Private Well
Community & neighborhood
Location
- Region: Indianapolis
- Subdivision: Maze Creek Estates
Price history
| Date | Event | Price |
|---|---|---|
| 9/3/2024 | Sold | $285,000-1.7%$155/sqft |
Source: | ||
| 6/28/2024 | Pending sale | $290,000$158/sqft |
Source: | ||
| 6/8/2024 | Listed for sale | $290,000$158/sqft |
Source: | ||
Public tax history
| Year | Property taxes | Tax assessment |
|---|---|---|
| 2024 | $4,274 -0.6% | $257,900 +22% |
| 2023 | $4,300 +101.4% | $211,400 |
| 2022 | $2,135 +8.9% | $211,400 +7.7% |
Find assessor info on the county website
Neighborhood: Acton
Nearby schools
GreatSchools rating
- 7/10Acton Elementary SchoolGrades: K-3Distance: 0.5 mi
- 7/10Franklin Central Junior HighGrades: 7-8Distance: 2.2 mi
- 9/10Franklin Central High SchoolGrades: 9-12Distance: 3.3 mi
Get a cash offer in 3 minutes
Find out how much your home could sell for in as little as 3 minutes with a no-obligation cash offer.
Estimated market value$294,100
Get a cash offer in 3 minutes
Find out how much your home could sell for in as little as 3 minutes with a no-obligation cash offer.
Estimated market value
$294,100

