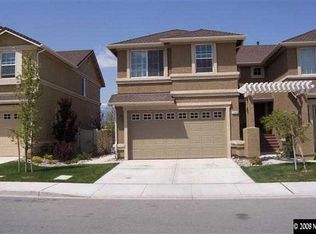Closed
$465,000
11023 Lamour Ln, Reno, NV 89521
3beds
1,540sqft
Townhouse
Built in 2006
2,613.6 Square Feet Lot
$468,300 Zestimate®
$302/sqft
$2,353 Estimated rent
Home value
$468,300
$426,000 - $515,000
$2,353/mo
Zestimate® history
Loading...
Owner options
Explore your selling options
What's special
Welcome home to The New Edition neighborhood in Damonte Ranch. Enjoy the simplicity and comfort of this home with its functional two story floor plan and views of Mt. Rose!, This 1,540 sq.ft. home is comprised of 3 bedrooms, 2 full baths, 1 half bath, a loft, kitchen and open concept great room with high ceilings. Front yard landscaping is maintained by the HOA, the backyard with pavers patio and artificial turf is graced with mid-day sunshine and beautiful Reno sunsets to the west. Carpeted bedrooms, LVP flooring in the great room and updated ceiling fans and light fixtures. Conveniently located in close vicinity to South Reno schools, 7 miles of wetland nature trails, parks, shopping, and newly established social venues in every direction.
Zillow last checked: 9 hours ago
Listing updated: May 14, 2025 at 04:34am
Listed by:
Donna Spear S.42018 775-691-7947,
Chase International-Damonte,
Laura Spear S.192432 775-815-1279,
Chase International-Damonte
Bought with:
John Townley, BS.144902
Reno/Tahoe Realty Group, LLC
Source: NNRMLS,MLS#: 240013608
Facts & features
Interior
Bedrooms & bathrooms
- Bedrooms: 3
- Bathrooms: 3
- Full bathrooms: 2
- 1/2 bathrooms: 1
Heating
- Forced Air, Natural Gas
Cooling
- Central Air, Refrigerated
Appliances
- Included: Dishwasher, Disposal, Dryer, Gas Cooktop, Gas Range, Microwave, Oven, Refrigerator, Washer
- Laundry: Laundry Area, Laundry Room, Shelves
Features
- Breakfast Bar, Ceiling Fan(s), Pantry, Smart Thermostat
- Flooring: Carpet, Laminate
- Windows: Blinds, Double Pane Windows, Rods, Vinyl Frames
- Has basement: No
- Has fireplace: No
Interior area
- Total structure area: 1,540
- Total interior livable area: 1,540 sqft
Property
Parking
- Total spaces: 2
- Parking features: Attached, Garage Door Opener
- Attached garage spaces: 2
Features
- Stories: 2
- Patio & porch: Patio
- Exterior features: None
- Fencing: Back Yard
- Has view: Yes
- View description: Mountain(s)
Lot
- Size: 2,613 sqft
- Features: Landscaped, Level, Sprinklers In Front
Details
- Parcel number: 14062501
- Zoning: PD
Construction
Type & style
- Home type: Townhouse
- Property subtype: Townhouse
- Attached to another structure: Yes
Materials
- Stucco
- Foundation: Slab
- Roof: Composition,Pitched,Shingle
Condition
- Year built: 2006
Utilities & green energy
- Sewer: Public Sewer
- Water: Public
- Utilities for property: Cable Available, Electricity Available, Internet Available, Natural Gas Available, Phone Available, Sewer Available, Water Available, Cellular Coverage, Water Meter Installed
Community & neighborhood
Security
- Security features: Keyless Entry, Security System Owned, Smoke Detector(s)
Location
- Region: Reno
- Subdivision: Villages At Damonte Ranch 20A
HOA & financial
HOA
- Has HOA: Yes
- HOA fee: $78 quarterly
- Amenities included: Landscaping, Maintenance Grounds
- Second HOA fee: $38 quarterly
Other
Other facts
- Listing terms: 1031 Exchange,Cash,Conventional,FHA,VA Loan
Price history
| Date | Event | Price |
|---|---|---|
| 12/17/2024 | Sold | $465,000-4.1%$302/sqft |
Source: | ||
| 11/28/2024 | Pending sale | $485,000$315/sqft |
Source: | ||
| 11/21/2024 | Price change | $485,000-2%$315/sqft |
Source: | ||
| 10/24/2024 | Listed for sale | $495,000-3.9%$321/sqft |
Source: | ||
| 5/24/2022 | Sold | $515,000-1%$334/sqft |
Source: Public Record Report a problem | ||
Public tax history
| Year | Property taxes | Tax assessment |
|---|---|---|
| 2025 | $2,354 +7.9% | $86,124 -0.1% |
| 2024 | $2,182 +3% | $86,251 +5.1% |
| 2023 | $2,119 +3% | $82,057 +19.8% |
Find assessor info on the county website
Neighborhood: Damonte Ranch
Nearby schools
GreatSchools rating
- 9/10Jwood Raw Elementary SchoolGrades: PK-5Distance: 0.5 mi
- 6/10Kendyl Depoali Middle SchoolGrades: 6-8Distance: 2.3 mi
- 7/10Damonte Ranch High SchoolGrades: 9-12Distance: 1.2 mi
Schools provided by the listing agent
- Elementary: JWood Raw
- Middle: Depoali
- High: Damonte
Source: NNRMLS. This data may not be complete. We recommend contacting the local school district to confirm school assignments for this home.
Get a cash offer in 3 minutes
Find out how much your home could sell for in as little as 3 minutes with a no-obligation cash offer.
Estimated market value
$468,300
Get a cash offer in 3 minutes
Find out how much your home could sell for in as little as 3 minutes with a no-obligation cash offer.
Estimated market value
$468,300
