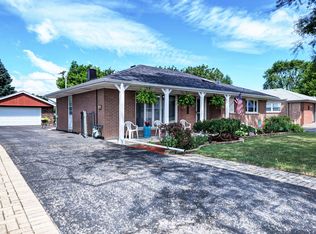Closed
$385,000
11024 S Menard Ave, Chicago Ridge, IL 60415
4beds
2,220sqft
Single Family Residence
Built in 1955
8,276.4 Square Feet Lot
$397,800 Zestimate®
$173/sqft
$3,301 Estimated rent
Home value
$397,800
$358,000 - $446,000
$3,301/mo
Zestimate® history
Loading...
Owner options
Explore your selling options
What's special
Charming & Spacious Home in Chicago Ridge shows pride of ownership! Welcome to this beautiful 4-bedroom, 2-bathroom home in the heart of Chicago Ridge! With plenty of space inside and out, this home is perfect for families, entertainers, or anyone looking for comfort and convenience. Step inside to find a bright and inviting living space, leading to a large family room-ideal for gatherings or relaxing evenings. The separate rec room currently houses a pool table, making it a great spot for game nights or convert to a home theater setup. The kitchen offers ample cabinet space and connects seamlessly to the dining area, perfect for everyday meals or hosting guests. The four spacious bedrooms provide flexibility for a growing family, a home office, or guest accommodations. Outside, enjoy a beautiful backyard with plenty of room to play, garden, or entertain. The long driveway, two-car garage, and additional shed provide excellent storage and parking options. Located in a friendly neighborhood with easy access to parks, schools, shopping, and transportation, this home is a fantastic opportunity. Some of the recent updates include: New Furnace and A/C unit in 2023, Tear down roof in 2017 (incl. house, garage and shed), Tankless water heater 2016. New siding and gutters in 2019, wood fence 2016, hardwood floor, stairs and hallway 2017, HW floors in bedrooms all between 2021-2024, crawlspace concrete and French drain 2015, crawlspace insulation 2023copper piping 2022, tuckpointing of the entire house 2022, new windows in rear of house 2022, newer 3 season room, new washer and dryer in 2023. As you can see, all your major components of the house have been done. You will live worry-free for years to come. Don't miss out-schedule your showing today!
Zillow last checked: 8 hours ago
Listing updated: March 28, 2025 at 02:10pm
Listing courtesy of:
Oscar Campos 773-767-1616,
RE/MAX Mi Casa
Bought with:
Norman Brown
Infiniti Properties, Inc.
Source: MRED as distributed by MLS GRID,MLS#: 12303587
Facts & features
Interior
Bedrooms & bathrooms
- Bedrooms: 4
- Bathrooms: 2
- Full bathrooms: 2
Primary bedroom
- Features: Flooring (Hardwood)
- Level: Second
- Area: 216 Square Feet
- Dimensions: 18X12
Bedroom 2
- Features: Flooring (Hardwood)
- Level: Second
- Area: 168 Square Feet
- Dimensions: 14X12
Bedroom 3
- Features: Flooring (Hardwood)
- Level: Second
- Area: 182 Square Feet
- Dimensions: 14X13
Bedroom 4
- Features: Flooring (Hardwood)
- Level: Second
- Area: 132 Square Feet
- Dimensions: 12X11
Dining room
- Features: Flooring (Hardwood)
- Level: Main
- Area: 169 Square Feet
- Dimensions: 13X13
Family room
- Features: Flooring (Hardwood)
- Level: Main
- Area: 169 Square Feet
- Dimensions: 13X13
Kitchen
- Features: Kitchen (Eating Area-Breakfast Bar), Flooring (Ceramic Tile)
- Level: Main
- Area: 154 Square Feet
- Dimensions: 14X11
Laundry
- Features: Flooring (Vinyl)
- Level: Main
- Area: 88 Square Feet
- Dimensions: 11X8
Living room
- Features: Flooring (Hardwood)
- Level: Main
- Area: 230 Square Feet
- Dimensions: 23X10
Sun room
- Features: Flooring (Vinyl)
- Level: Main
- Area: 285 Square Feet
- Dimensions: 19X15
Heating
- Natural Gas, Forced Air
Cooling
- Central Air
Appliances
- Included: Washer, Dryer
- Laundry: Gas Dryer Hookup, Sink
Features
- Dry Bar
- Basement: Crawl Space
Interior area
- Total structure area: 0
- Total interior livable area: 2,220 sqft
Property
Parking
- Total spaces: 2
- Parking features: Asphalt, Side Driveway, Garage Door Opener, On Site, Garage Owned, Detached, Garage
- Garage spaces: 2
- Has uncovered spaces: Yes
Accessibility
- Accessibility features: No Disability Access
Features
- Stories: 2
- Patio & porch: Patio
Lot
- Size: 8,276 sqft
- Dimensions: 65X130
Details
- Additional structures: Shed(s)
- Parcel number: 24174060340000
- Special conditions: None
- Other equipment: Ceiling Fan(s), Fan-Whole House, Sump Pump
Construction
Type & style
- Home type: SingleFamily
- Architectural style: Traditional
- Property subtype: Single Family Residence
Materials
- Brick, Cedar
- Foundation: Concrete Perimeter
- Roof: Asphalt
Condition
- New construction: No
- Year built: 1955
Details
- Builder model: 2 STORY
Utilities & green energy
- Electric: Circuit Breakers
- Sewer: Public Sewer
- Water: Lake Michigan, Public
Community & neighborhood
Community
- Community features: Curbs, Sidewalks, Street Lights, Street Paved
Location
- Region: Chicago Ridge
HOA & financial
HOA
- Services included: None
Other
Other facts
- Listing terms: Cash
- Ownership: Fee Simple
Price history
| Date | Event | Price |
|---|---|---|
| 3/28/2025 | Sold | $385,000+1.6%$173/sqft |
Source: | ||
| 3/17/2025 | Contingent | $379,000$171/sqft |
Source: | ||
| 3/11/2025 | Listed for sale | $379,000+126.9%$171/sqft |
Source: | ||
| 6/29/2012 | Sold | $167,000$75/sqft |
Source: | ||
Public tax history
Tax history is unavailable.
Neighborhood: 60415
Nearby schools
GreatSchools rating
- 4/10Ridge Central Elementary SchoolGrades: PK-5Distance: 0.5 mi
- 3/10Elden D Finley Jr High SchoolGrades: 6-8Distance: 0.5 mi
- 4/10H L Richards High Sch(Campus)Grades: 9-12Distance: 0.6 mi
Schools provided by the listing agent
- District: 127
Source: MRED as distributed by MLS GRID. This data may not be complete. We recommend contacting the local school district to confirm school assignments for this home.
Get a cash offer in 3 minutes
Find out how much your home could sell for in as little as 3 minutes with a no-obligation cash offer.
Estimated market value$397,800
Get a cash offer in 3 minutes
Find out how much your home could sell for in as little as 3 minutes with a no-obligation cash offer.
Estimated market value
$397,800
