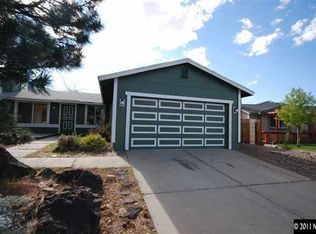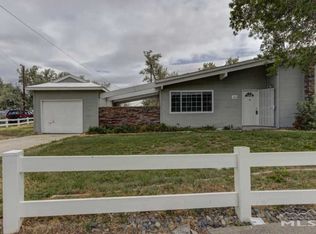Closed
$435,000
11025 Kernite Ct, Reno, NV 89506
4beds
1,807sqft
Single Family Residence
Built in 1978
0.3 Acres Lot
$435,800 Zestimate®
$241/sqft
$2,284 Estimated rent
Home value
$435,800
$397,000 - $479,000
$2,284/mo
Zestimate® history
Loading...
Owner options
Explore your selling options
What's special
This spacious 4-bedroom, 2-bathroom home, located on a peaceful cul-de-sac, offers incredible potential for those eager to make it their own. Situated in a highly sought-after North Valleys neighborhood, this property features a large upstairs loft—ideal for a home office, playroom, or additional living space. The expansive backyard provides ample room for outdoor entertaining, gardening, or future expansion., With endless possibilities for updates and personalization, this home presents a fantastic opportunity to transform it into your dream space. Whether you’re seeking a project or a place to settle down, this home is ready to be shaped by your unique vision. Assessors shows 3 bedrooms, Property has 4 true bedrooms plus the additional loft/bonus room upstairs. Sellers made a custom laundry area in garage. If new home owners would like to extra garage space, they can take down the drywall
Zillow last checked: 8 hours ago
Listing updated: June 02, 2025 at 09:19am
Listed by:
Tyler Richardson S.183650 775-276-3822,
RE/MAX Professionals-Reno
Bought with:
Devin Scruggs, BS.143922
Dickson Realty - Caughlin
Source: NNRMLS,MLS#: 250003007
Facts & features
Interior
Bedrooms & bathrooms
- Bedrooms: 4
- Bathrooms: 2
- Full bathrooms: 2
Heating
- Fireplace(s), Natural Gas
Cooling
- Central Air, Refrigerated
Appliances
- Included: Dishwasher, Disposal, Dryer, Gas Cooktop, Gas Range, Refrigerator, Washer
- Laundry: Cabinets, In Garage
Features
- Ceiling Fan(s), Master Downstairs
- Flooring: Carpet
- Windows: Blinds, Double Pane Windows, Drapes, Rods
- Has fireplace: Yes
Interior area
- Total structure area: 1,807
- Total interior livable area: 1,807 sqft
Property
Parking
- Total spaces: 2
- Parking features: Attached, Garage Door Opener
- Attached garage spaces: 2
Features
- Stories: 2
- Patio & porch: Patio, Deck
- Exterior features: None
- Fencing: Back Yard,Front Yard
- Has view: Yes
- View description: Mountain(s), Trees/Woods
Lot
- Size: 0.30 Acres
- Features: Cul-De-Sac, Landscaped
Details
- Parcel number: 08656102
- Zoning: SF8
Construction
Type & style
- Home type: SingleFamily
- Property subtype: Single Family Residence
Materials
- Foundation: Crawl Space
- Roof: Composition,Pitched,Shingle
Condition
- New construction: No
- Year built: 1978
Utilities & green energy
- Sewer: Public Sewer
- Water: Public
- Utilities for property: Electricity Available, Internet Available, Natural Gas Available, Sewer Available, Water Available, Cellular Coverage
Community & neighborhood
Security
- Security features: Smoke Detector(s)
Location
- Region: Reno
- Subdivision: Granite Hills 1
Other
Other facts
- Listing terms: 1031 Exchange,Cash,Conventional,FHA,VA Loan
Price history
| Date | Event | Price |
|---|---|---|
| 5/30/2025 | Sold | $435,000+2.4%$241/sqft |
Source: | ||
| 5/15/2025 | Contingent | $424,900$235/sqft |
Source: | ||
| 4/19/2025 | Pending sale | $424,900$235/sqft |
Source: | ||
| 4/16/2025 | Price change | $424,900-3.4%$235/sqft |
Source: | ||
| 4/4/2025 | Price change | $440,000-2.2%$243/sqft |
Source: | ||
Public tax history
| Year | Property taxes | Tax assessment |
|---|---|---|
| 2025 | $1,687 +3% | $62,155 +2.5% |
| 2024 | $1,638 +3% | $60,619 +3.2% |
| 2023 | $1,591 +7.9% | $58,751 +17% |
Find assessor info on the county website
Neighborhood: Stead
Nearby schools
GreatSchools rating
- 4/10Desert Heights Elementary SchoolGrades: PK-6Distance: 0.9 mi
- 3/10William O'brien Middle SchoolGrades: 6-8Distance: 1.1 mi
- 2/10North Valleys High SchoolGrades: 9-12Distance: 3.8 mi
Schools provided by the listing agent
- Elementary: Desert Heights
- Middle: OBrien
- High: North Valleys
Source: NNRMLS. This data may not be complete. We recommend contacting the local school district to confirm school assignments for this home.
Get a cash offer in 3 minutes
Find out how much your home could sell for in as little as 3 minutes with a no-obligation cash offer.
Estimated market value$435,800
Get a cash offer in 3 minutes
Find out how much your home could sell for in as little as 3 minutes with a no-obligation cash offer.
Estimated market value
$435,800

