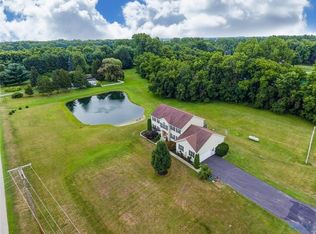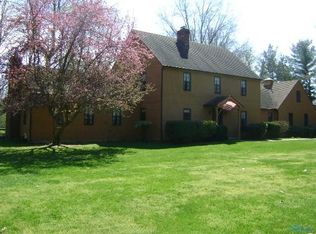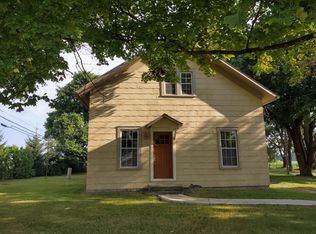Sold for $264,881
$264,881
11025 Neapolis Waterville Rd, Whitehouse, OH 43571
4beds
1,248sqft
Single Family Residence
Built in 1978
3.13 Acres Lot
$264,200 Zestimate®
$212/sqft
$2,144 Estimated rent
Home value
$264,200
$232,000 - $301,000
$2,144/mo
Zestimate® history
Loading...
Owner options
Explore your selling options
What's special
Wonderful 4 bedroom, 2.5 bath ranch located on 3 acres surrounded by beautiful mature trees. Freshly painted and new carpet thru-out first floor. Galley kitchen with new SS range and microwave connects to dining area with sliders leading to deck. Walk-out finished basement boasts 4th bedroom, full bath, office area, additional family room with fireplace. Oversized garage provides loads of extra storage.
Zillow last checked: 8 hours ago
Listing updated: October 14, 2025 at 12:33am
Listed by:
Mary Ann Holmes 419-861-7700,
Howard Hanna
Bought with:
Anthony J. Bassett, 2001022499
The Danberry Co
Source: NORIS,MLS#: 6122472
Facts & features
Interior
Bedrooms & bathrooms
- Bedrooms: 4
- Bathrooms: 3
- Full bathrooms: 2
- 1/2 bathrooms: 1
Primary bedroom
- Level: Main
- Dimensions: 12 x 14
Bedroom 2
- Level: Main
- Dimensions: 10 x 12
Bedroom 3
- Level: Main
- Dimensions: 10 x 11
Bedroom 4
- Level: Lower
- Dimensions: 12 x 12
Dining room
- Level: Main
- Dimensions: 8 x 10
Family room
- Features: Ceiling Fan(s)
- Level: Main
- Dimensions: 16 x 18
Kitchen
- Level: Main
- Dimensions: 16 x 8
Office
- Level: Lower
- Dimensions: 10 x 10
Heating
- Electric, Geothermal
Cooling
- Central Air
Appliances
- Included: Dishwasher, Microwave, Water Heater
Features
- Ceiling Fan(s)
- Flooring: Carpet, Tile
- Doors: Door Screen(s)
- Basement: Finished,Full
- Has fireplace: Yes
- Fireplace features: Basement, Recreation Room
Interior area
- Total structure area: 1,248
- Total interior livable area: 1,248 sqft
Property
Parking
- Total spaces: 2
- Parking features: Asphalt, Detached Carport, Driveway, Garage Door Opener
- Garage spaces: 2
- Has carport: Yes
- Has uncovered spaces: Yes
Features
- Patio & porch: Deck
Lot
- Size: 3.13 Acres
- Dimensions: 260 X
- Features: Irregular Lot
Details
- Parcel number: 9113969
- Other equipment: DC Well Pump
Construction
Type & style
- Home type: SingleFamily
- Architectural style: Traditional
- Property subtype: Single Family Residence
Materials
- Vinyl Siding
- Roof: Shingle
Condition
- Year built: 1978
Utilities & green energy
- Sewer: Septic Tank
- Water: Well
Community & neighborhood
Location
- Region: Whitehouse
- Subdivision: None
Other
Other facts
- Listing terms: Cash,Conventional
Price history
| Date | Event | Price |
|---|---|---|
| 12/13/2024 | Sold | $264,881-1.9%$212/sqft |
Source: NORIS #6122472 Report a problem | ||
| 11/13/2024 | Contingent | $269,900$216/sqft |
Source: NORIS #6122472 Report a problem | ||
| 11/2/2024 | Listed for sale | $269,900$216/sqft |
Source: NORIS #6122472 Report a problem | ||
Public tax history
| Year | Property taxes | Tax assessment |
|---|---|---|
| 2024 | $3,340 +0.5% | $59,605 +12.9% |
| 2023 | $3,322 -0.6% | $52,780 |
| 2022 | $3,342 -0.6% | $52,780 |
Find assessor info on the county website
Neighborhood: 43571
Nearby schools
GreatSchools rating
- 7/10Whitehouse Primary SchoolGrades: K-4Distance: 1.8 mi
- 7/10Anthony Wayne Junior High SchoolGrades: 7-8Distance: 2.8 mi
- 7/10Anthony Wayne High SchoolGrades: 9-12Distance: 2.9 mi
Schools provided by the listing agent
- Elementary: Whitehouse
- High: Anthony Wayne
Source: NORIS. This data may not be complete. We recommend contacting the local school district to confirm school assignments for this home.
Get pre-qualified for a loan
At Zillow Home Loans, we can pre-qualify you in as little as 5 minutes with no impact to your credit score.An equal housing lender. NMLS #10287.
Sell with ease on Zillow
Get a Zillow Showcase℠ listing at no additional cost and you could sell for —faster.
$264,200
2% more+$5,284
With Zillow Showcase(estimated)$269,484


