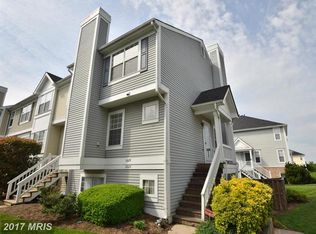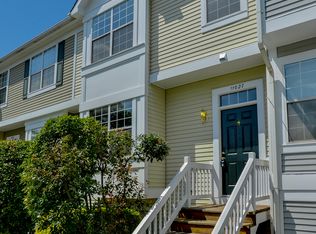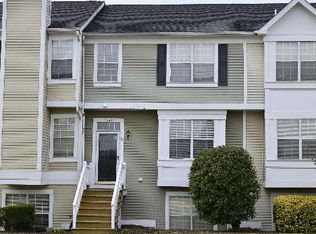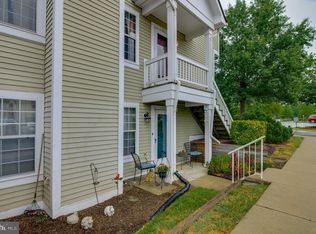Sold for $340,000
$340,000
11025 Sentry Ridge Rd, Manassas, VA 20109
2beds
1,093sqft
Condominium
Built in 1988
-- sqft lot
$338,900 Zestimate®
$311/sqft
$2,206 Estimated rent
Home value
$338,900
$315,000 - $366,000
$2,206/mo
Zestimate® history
Loading...
Owner options
Explore your selling options
What's special
Welcome to Sentry Ridge in the heart of Historic Manassas! This wonderful and updated ground level condo features two spacious bedrooms and two full bathrooms with TWO outdoor fenced areas with custom brick paver patios, perfect for relaxing or entertaining! As you walk in, you'll notice fresh neutral paint, luxury vinyl plank flooring and brand new plush neutral carpet in the bedrooms along with energy efficient R80 replacement windows and sliding glass doors! This home boasts an open floor plan with a cozy wood-burning fireplace with a blower in the living room. The updated kitchen is equipped with gorgeous granite counters along with an electric smooth-top stove, microwave, dishwasher, refrigerator with ice maker, and garbage disposal. The spacious primary bedroom suite features custom built-ins, plush neutral carpet, ceiling fan with light, large wall closet, and sliding glass door to its own private fenced patio area! Two assigned parking spaces are located just in front of the unit!. You'll love the wealth of community amenities, including an outdoor pool, tennis courts, clubhouse, exercise room, tot lots/playgrounds, basketball courts, and walking trails. Located just minutes from I-66 and Prince William County Parkway, you're close to lots of shopping, dining, entertainment, and everyday conveniences. Whether you're a first-time buyer, downsizing, or looking for a solid investment property with great rental potential, this condo checks all the boxes. Don’t miss this opportunity!
Zillow last checked: 8 hours ago
Listing updated: August 07, 2025 at 09:41am
Listed by:
Byron Hudtloff 571-238-4373,
RE/MAX Executives
Bought with:
Rossana Norwood, 0225193217
Pearson Smith Realty, LLC
Source: Bright MLS,MLS#: VAPW2091538
Facts & features
Interior
Bedrooms & bathrooms
- Bedrooms: 2
- Bathrooms: 2
- Full bathrooms: 2
- Main level bathrooms: 2
- Main level bedrooms: 2
Bedroom 1
- Level: Main
- Area: 150 Square Feet
- Dimensions: 15 x 10
Bedroom 2
- Level: Main
- Area: 110 Square Feet
- Dimensions: 11 x 10
Dining room
- Level: Main
- Area: 110 Square Feet
- Dimensions: 11 x 10
Kitchen
- Level: Main
- Area: 88 Square Feet
- Dimensions: 11 x 8
Living room
- Level: Main
- Area: 272 Square Feet
- Dimensions: 17 x 16
Heating
- Heat Pump, Electric
Cooling
- Ceiling Fan(s), Central Air, Heat Pump, Electric
Appliances
- Included: Microwave, Dishwasher, Disposal, Dryer, Exhaust Fan, Ice Maker, Refrigerator, Cooktop, Washer, Water Heater, Electric Water Heater
- Laundry: Dryer In Unit, Washer In Unit, In Unit
Features
- Ceiling Fan(s), Entry Level Bedroom, Floor Plan - Traditional, Bathroom - Tub Shower
- Windows: Energy Efficient
- Has basement: No
- Number of fireplaces: 1
- Fireplace features: Screen, Wood Burning
Interior area
- Total structure area: 1,093
- Total interior livable area: 1,093 sqft
- Finished area above ground: 1,093
- Finished area below ground: 0
Property
Parking
- Parking features: Assigned, Parking Lot
- Details: Assigned Parking, Assigned Space #: 10
Accessibility
- Accessibility features: None
Features
- Levels: One
- Stories: 1
- Patio & porch: Patio
- Pool features: Community
- Fencing: Back Yard,Privacy,Wood
Details
- Additional structures: Above Grade, Below Grade
- Parcel number: 7697003201.01
- Zoning: R16
- Special conditions: Standard
Construction
Type & style
- Home type: Condo
- Architectural style: Contemporary
- Property subtype: Condominium
- Attached to another structure: Yes
Materials
- Combination
- Foundation: Slab
Condition
- Excellent
- New construction: No
- Year built: 1988
Utilities & green energy
- Sewer: Public Sewer
- Water: Public
Community & neighborhood
Location
- Region: Manassas
- Subdivision: Sentry Ridge
HOA & financial
Other fees
- Condo and coop fee: $349 monthly
Other
Other facts
- Listing agreement: Exclusive Right To Sell
- Listing terms: Cash,Conventional,FHA
- Ownership: Condominium
- Road surface type: Black Top
Price history
| Date | Event | Price |
|---|---|---|
| 7/21/2025 | Sold | $340,000+0%$311/sqft |
Source: | ||
| 6/12/2025 | Contingent | $339,900$311/sqft |
Source: | ||
| 5/29/2025 | Price change | $339,900-1.4%$311/sqft |
Source: | ||
| 5/20/2025 | Price change | $344,900-1.2%$316/sqft |
Source: | ||
| 5/5/2025 | Price change | $349,000-2.8%$319/sqft |
Source: | ||
Public tax history
| Year | Property taxes | Tax assessment |
|---|---|---|
| 2025 | $2,986 +9.4% | $304,500 +11% |
| 2024 | $2,728 +5.6% | $274,300 +10.5% |
| 2023 | $2,584 -5.7% | $248,300 +3.4% |
Find assessor info on the county website
Neighborhood: Bull Run
Nearby schools
GreatSchools rating
- 5/10George P. Mullen Elementary SchoolGrades: PK-5Distance: 0.2 mi
- 5/10Unity Braxton Middle SchoolGrades: 6-8Distance: 1.4 mi
- 2/10Unity Reed High SchoolGrades: 9-12Distance: 1.6 mi
Schools provided by the listing agent
- Elementary: Mullen
- Middle: Stonewall
- High: Stonewall Jackson
- District: Prince William County Public Schools
Source: Bright MLS. This data may not be complete. We recommend contacting the local school district to confirm school assignments for this home.
Get a cash offer in 3 minutes
Find out how much your home could sell for in as little as 3 minutes with a no-obligation cash offer.
Estimated market value$338,900
Get a cash offer in 3 minutes
Find out how much your home could sell for in as little as 3 minutes with a no-obligation cash offer.
Estimated market value
$338,900



