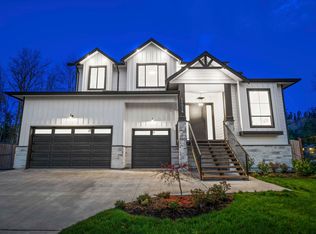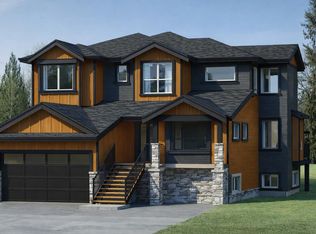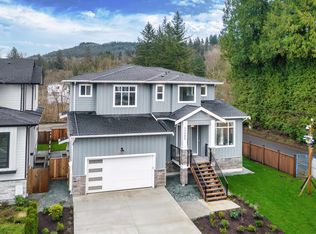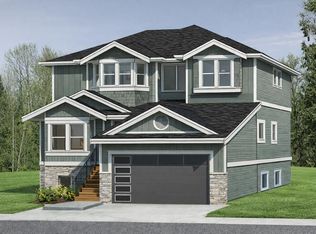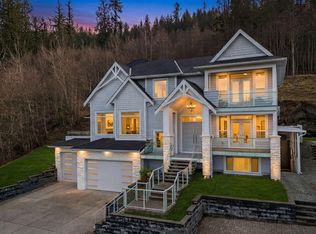Show Home! All of the designer upgrades are included! From the kitchen with it’s GIANT waterfall island and Jenn Air appliance package to the wet bar in the basement, to the custom drapery panels and lighting in the dining room and the built-ins in the living room to the wallpaper and custom closet organizers in the bedrooms, this home is special! Designed with family in mind, 4 big bedrooms up and 3 of them have walk in closets. The primary suite has a luxury bath with a soaker tub, a separate shower and a private covered balcony. The lower level includes the bar area, a guest bedroom with a full bath and a self contained 2 bedroom legal suite with it’s own covered patio. The huge triple garage has an epoxy coated floor and extra height to allow for loads of storage.
For sale
C$2,188,967
11026 243b St, Maple Ridge, BC V2W 1H5
7beds
4,209sqft
Single Family Residence
Built in 2025
6,098.4 Square Feet Lot
$-- Zestimate®
C$520/sqft
C$-- HOA
What's special
Giant waterfall islandJenn air appliance packageCustom drapery panelsSoaker tubSeparate showerPrivate covered balconyHuge triple garage
- 52 days |
- 20 |
- 1 |
Zillow last checked: 8 hours ago
Listing updated: January 09, 2026 at 06:37pm
Listed by:
Darcy McLeod PREC*,
eXp Realty Brokerage,
Amber Papou,
eXp Realty
Source: Greater Vancouver REALTORS®,MLS®#: R3077645 Originating MLS®#: Greater Vancouver
Originating MLS®#: Greater Vancouver
Facts & features
Interior
Bedrooms & bathrooms
- Bedrooms: 7
- Bathrooms: 6
- Full bathrooms: 5
- 1/2 bathrooms: 1
Heating
- Forced Air, Natural Gas
Appliances
- Included: Washer/Dryer, Dishwasher, Refrigerator, Microwave
- Laundry: In Unit
Features
- Central Vacuum Roughed In
- Basement: Full,Finished,Exterior Entry
- Number of fireplaces: 1
- Fireplace features: Gas
Interior area
- Total structure area: 4,209
- Total interior livable area: 4,209 sqft
Property
Parking
- Total spaces: 6
- Parking features: Garage, Front Access, Paver Block
- Garage spaces: 3
Features
- Levels: Two
- Stories: 2
- Exterior features: Private Yard
- Frontage length: 61.54
Lot
- Size: 6,098.4 Square Feet
- Dimensions: 61.54 x 97.47
- Features: Private, Recreation Nearby
Construction
Type & style
- Home type: SingleFamily
- Property subtype: Single Family Residence
Condition
- Year built: 2025
Community & HOA
Community
- Features: Near Shopping
- Security: Prewired, Smoke Detector(s), Fire Sprinkler System
- Subdivision: Cameron
HOA
- Has HOA: No
Location
- Region: Maple Ridge
Financial & listing details
- Price per square foot: C$520/sqft
- Annual tax amount: C$3,491
- Date on market: 1/8/2026
- Ownership: Freehold NonStrata
Darcy McLeod PREC*
By pressing Contact Agent, you agree that the real estate professional identified above may call/text you about your search, which may involve use of automated means and pre-recorded/artificial voices. You don't need to consent as a condition of buying any property, goods, or services. Message/data rates may apply. You also agree to our Terms of Use. Zillow does not endorse any real estate professionals. We may share information about your recent and future site activity with your agent to help them understand what you're looking for in a home.
Price history
Price history
Price history is unavailable.
Public tax history
Public tax history
Tax history is unavailable.Climate risks
Neighborhood: Albion
Nearby schools
GreatSchools rating
- NABirch Bay Home ConnectionsGrades: K-11Distance: 16.6 mi
