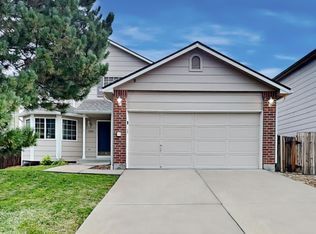Sold for $580,000
$580,000
11026 Callaway Road, Parker, CO 80138
4beds
2,133sqft
Single Family Residence
Built in 1997
5,662.8 Square Feet Lot
$579,900 Zestimate®
$272/sqft
$2,812 Estimated rent
Home value
$579,900
$551,000 - $609,000
$2,812/mo
Zestimate® history
Loading...
Owner options
Explore your selling options
What's special
RARE opportunity BACKS TO OPEN SPACE! GORGEOUS 4 bedroom 3 bath home in highly sought after Canterberry Crossing. Short hop to the community pool and walking paths. The moment you drive up to the NEW freshly painted exterior and NEW ROOF you are greeted with pride of ownership. As you enter your piece of the American dream you are greeted with glimmering floors, NEW freshly painted neutral walls and lots of natural light. Open floor plan high ceilings and large kitchen with stainless steel appliances and lots of room to entertain. The moment you enter you will see straight into your HUGE BACK YARD with LOTS of room to entertain, grow your own garden, then that is the moment you realize that NO ONE LIVES BEHIND YOU. LOTS OF PRIVACY Large family room with the access to the FULLY FINISHED basement allowing for the 4th possible bedroom or private office with bath. The options for the basement are endless, you get to decide. To round off your home, the 3 bedroom are located on the upper floor, allow for a private primary bedroom with updated bath, walk in shower and large walk in closet. The decent sized secondary bedrooms and newly remodeled full bath allow for room to grow. This home gleams with pride of ownership and is READY TO MOVE IN.
Zillow last checked: 8 hours ago
Listing updated: April 07, 2025 at 09:21am
Listed by:
Kim Gurnee 303-638-1440 kim-painter@comcast.net,
Way Out West Co., Inc.
Bought with:
David Light, 100089255
Cross Street Colorado LLC
Source: REcolorado,MLS#: 5396472
Facts & features
Interior
Bedrooms & bathrooms
- Bedrooms: 4
- Bathrooms: 3
- Full bathrooms: 1
- 3/4 bathrooms: 2
Primary bedroom
- Level: Upper
Bedroom
- Level: Upper
Bedroom
- Level: Upper
Bedroom
- Level: Basement
Primary bathroom
- Level: Upper
Bathroom
- Level: Upper
Bathroom
- Level: Basement
Family room
- Level: Main
Kitchen
- Level: Main
Laundry
- Level: Basement
Living room
- Level: Main
Heating
- Forced Air, Natural Gas
Cooling
- Central Air
Appliances
- Included: Cooktop, Dishwasher, Disposal, Microwave, Oven, Refrigerator
- Laundry: In Unit
Features
- Eat-in Kitchen, Kitchen Island, Open Floorplan, Primary Suite
- Flooring: Carpet, Tile, Wood
- Windows: Window Coverings
- Basement: Bath/Stubbed,Cellar,Finished,Partial
- Common walls with other units/homes: No Common Walls
Interior area
- Total structure area: 2,133
- Total interior livable area: 2,133 sqft
- Finished area above ground: 1,447
- Finished area below ground: 410
Property
Parking
- Total spaces: 2
- Parking features: Concrete
- Attached garage spaces: 2
Features
- Levels: Multi/Split
- Patio & porch: Deck
- Exterior features: Garden, Private Yard
- Fencing: Full
Lot
- Size: 5,662 sqft
- Features: Landscaped, Open Space, Sprinklers In Front
Details
- Parcel number: R0399744
- Zoning: Res
- Special conditions: Standard
Construction
Type & style
- Home type: SingleFamily
- Architectural style: Traditional
- Property subtype: Single Family Residence
Materials
- Brick, Frame, Wood Siding
- Foundation: Structural
- Roof: Composition
Condition
- Year built: 1997
Utilities & green energy
- Sewer: Public Sewer
- Water: Public
- Utilities for property: Cable Available, Electricity Connected, Natural Gas Available
Community & neighborhood
Location
- Region: Parker
- Subdivision: Canterberry Crossing
HOA & financial
HOA
- Has HOA: Yes
- HOA fee: $200 quarterly
- Amenities included: Golf Course, Pool, Tennis Court(s)
- Services included: Maintenance Grounds, Trash
- Association name: Canterberry Crossing Master
- Association phone: 303-841-8658
- Second HOA fee: $66 quarterly
- Second association name: Derby Hil
- Second association phone: 303-841-8658
Other
Other facts
- Listing terms: Cash,Conventional,FHA
- Ownership: Individual
- Road surface type: Paved
Price history
| Date | Event | Price |
|---|---|---|
| 4/4/2025 | Sold | $580,000-0.4%$272/sqft |
Source: | ||
| 3/1/2025 | Pending sale | $582,500$273/sqft |
Source: | ||
| 1/17/2025 | Price change | $582,500-1.4%$273/sqft |
Source: | ||
| 11/29/2024 | Price change | $591,000-1%$277/sqft |
Source: | ||
| 11/15/2024 | Listed for sale | $597,000+109.5%$280/sqft |
Source: | ||
Public tax history
| Year | Property taxes | Tax assessment |
|---|---|---|
| 2025 | $3,674 -1% | $34,870 -11.5% |
| 2024 | $3,711 +23.5% | $39,400 -1% |
| 2023 | $3,005 -3.7% | $39,790 +43.3% |
Find assessor info on the county website
Neighborhood: 80138
Nearby schools
GreatSchools rating
- 6/10Frontier Valley Elementary SchoolGrades: PK-5Distance: 1 mi
- 5/10Cimarron Middle SchoolGrades: 6-8Distance: 1.5 mi
- 7/10Legend High SchoolGrades: 9-12Distance: 1.9 mi
Schools provided by the listing agent
- Elementary: Frontier Valley
- Middle: Cimarron
- High: Legend
- District: Douglas RE-1
Source: REcolorado. This data may not be complete. We recommend contacting the local school district to confirm school assignments for this home.
Get a cash offer in 3 minutes
Find out how much your home could sell for in as little as 3 minutes with a no-obligation cash offer.
Estimated market value$579,900
Get a cash offer in 3 minutes
Find out how much your home could sell for in as little as 3 minutes with a no-obligation cash offer.
Estimated market value
$579,900
