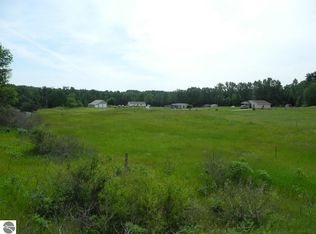Sold for $400,000
$400,000
11026 E Pobuda Rd, Suttons Bay, MI 49682
3beds
1,812sqft
Single Family Residence, Modular
Built in 2006
6.11 Acres Lot
$402,900 Zestimate®
$221/sqft
$2,896 Estimated rent
Home value
$402,900
Estimated sales range
Not available
$2,896/mo
Zestimate® history
Loading...
Owner options
Explore your selling options
What's special
SUTTONS BAY & Leelanau Peninsula, Grand Traverse Bay! This versatile 6 acre property holds so many possibilities: A base to stay & play, sail & boat adventures, or fullfill your dream of hobby farming, small agriculture, livestock or horses. Zoned AG (6.11 acres, 2 parcel tax IDs). This superb location is min.s from the vibrant village of Suttons Bay, beautiful beaches, Suttons Bay Park & Marina, wineries, pubs, breweries, casino, boutique shopping & bike trails. What a great package! - RANCH style walkout home, 3 BRS/3 Baths, family/recreation space, office (c/b a 4th bedroom), decking & plenty of storage. PLUS an impressive 28x40 pole building barn & workshop includes an insulated finished office! 14 ft overhead door is ideal for storing your sail boat, farm implements or pursue a business or hobby in your fabulous workshop.
Zillow last checked: 8 hours ago
Listing updated: November 25, 2025 at 11:42am
Listed by:
Barbara Hood Cell:231-342-7499,
REO-TCRandolph-233022 231-946-4040
Bought with:
Kimberly Bork, 6502428855
Venture Property LLC
Source: NGLRMLS,MLS#: 1937739
Facts & features
Interior
Bedrooms & bathrooms
- Bedrooms: 3
- Bathrooms: 3
- Full bathrooms: 2
- 3/4 bathrooms: 1
- Main level bathrooms: 2
- Main level bedrooms: 3
Primary bedroom
- Level: Main
- Area: 159.84
- Dimensions: 14.4 x 11.1
Bedroom 2
- Level: Main
- Area: 122.22
- Dimensions: 9.7 x 12.6
Bedroom 3
- Level: Main
- Area: 124.16
- Dimensions: 9.7 x 12.8
Bedroom 4
- Level: Lower
- Area: 127.07
- Dimensions: 9.7 x 13.1
Primary bathroom
- Features: Private
Dining room
- Level: Main
- Length: 13
Family room
- Level: Lower
- Area: 139.32
- Dimensions: 17.2 x 8.1
Kitchen
- Level: Main
- Area: 217.1
- Dimensions: 16.7 x 13
Living room
- Level: Main
- Area: 208.68
- Dimensions: 18.8 x 11.1
Heating
- Forced Air, Baseboard, Propane, Pellet Stove
Cooling
- Central Air
Appliances
- Included: Refrigerator, Oven/Range, Disposal, Dishwasher, Microwave, Cooktop, Exhaust Fan, Electric Water Heater
- Laundry: Main Level
Features
- Entrance Foyer, Pantry, Drywall, Ceiling Fan(s), Cable TV, High Speed Internet, WiFi
- Flooring: Vinyl, Concrete
- Windows: Curtain Rods
- Basement: Full,Walk-Out Access,Finished Rooms,Egress Windows,Bath/Stubbed,Unfinished
- Has fireplace: Yes
- Fireplace features: Stove, Pellet Stove
Interior area
- Total structure area: 1,812
- Total interior livable area: 1,812 sqft
- Finished area above ground: 1,104
- Finished area below ground: 708
Property
Parking
- Total spaces: 4
- Parking features: Detached, Garage Door Opener, Finished Rooms, Concrete Floors, Pole Construction, Asphalt
- Garage spaces: 4
Accessibility
- Accessibility features: None
Features
- Levels: One
- Stories: 1
- Patio & porch: Deck, Covered
- Has view: Yes
- View description: Countryside View
- Waterfront features: None
Lot
- Size: 6.11 Acres
- Features: Rolling Slope, Metes and Bounds
Details
- Additional structures: None
- Parcel number: 01100302038, 01100302034
- Zoning description: Agricultural,Horses Allowed
- Horses can be raised: Yes
Construction
Type & style
- Home type: SingleFamily
- Architectural style: Ranch
- Property subtype: Single Family Residence, Modular
Materials
- 2x6 Framing, Frame, Vinyl Siding
- Foundation: Poured Concrete
- Roof: Asphalt
Condition
- New construction: No
- Year built: 2006
- Major remodel year: 2022
Utilities & green energy
- Sewer: Private Sewer
- Water: Private
Community & neighborhood
Community
- Community features: None
Location
- Region: Suttons Bay
- Subdivision: NA
HOA & financial
HOA
- Services included: None
Other
Other facts
- Listing agreement: Exclusive Right Sell
- Price range: $400K - $400K
- Listing terms: Conventional,Cash,FHA,VA Loan,1031 Exchange
- Ownership type: Private Owner
- Road surface type: Asphalt
Price history
| Date | Event | Price |
|---|---|---|
| 11/24/2025 | Sold | $400,000-2.9%$221/sqft |
Source: | ||
| 8/20/2025 | Listed for sale | $412,000+21.2%$227/sqft |
Source: | ||
| 4/5/2023 | Sold | $340,000+821.4%$188/sqft |
Source: Agent Provided Report a problem | ||
| 10/19/2005 | Sold | $36,900$20/sqft |
Source: Agent Provided Report a problem | ||
Public tax history
| Year | Property taxes | Tax assessment |
|---|---|---|
| 2024 | $1,737 -44.1% | $151,400 +34.2% |
| 2023 | $3,105 +1% | $112,820 +7.7% |
| 2022 | $3,075 +1.8% | $104,730 +4% |
Find assessor info on the county website
Neighborhood: 49682
Nearby schools
GreatSchools rating
- 5/10Suttons Bay Elementary SchoolGrades: PK-8Distance: 4.8 mi
- 6/10Suttons Bay Senior High SchoolGrades: 9-12Distance: 4.9 mi
Schools provided by the listing agent
- District: Suttons Bay Public Schools
Source: NGLRMLS. This data may not be complete. We recommend contacting the local school district to confirm school assignments for this home.

Get pre-qualified for a loan
At Zillow Home Loans, we can pre-qualify you in as little as 5 minutes with no impact to your credit score.An equal housing lender. NMLS #10287.
