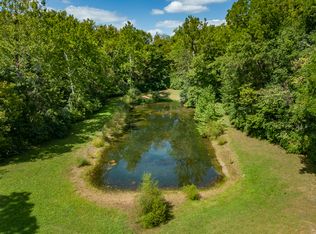Sold
$150,000
11026 N Kitchen Rd, Mooresville, IN 46158
4beds
1,256sqft
Residential, Single Family Residence
Built in 1958
0.43 Acres Lot
$153,600 Zestimate®
$119/sqft
$1,711 Estimated rent
Home value
$153,600
$126,000 - $189,000
$1,711/mo
Zestimate® history
Loading...
Owner options
Explore your selling options
What's special
Welcome to 11026 N Kitchen Rd in Mooresville, Indiana - a hidden gem bursting with potential! This 3-bedroom home also includes a versatile bonus room, perfect for a home office, playroom, or guest space. While the property is in need of considerable repairs and updates, it offers a solid foundation and a spacious layout ready for transformation. Nestled on a generous lot in a quiet, rural setting, this is a fantastic opportunity for investors, renovators, or anyone with a vision for creating their dream home. The home also features a rare 3-car garage, providing plenty of room for vehicles, tools, or workshop space. The possibilities are endless - reimagine the interiors, update the exterior, and create a beautiful, functional home tailored to your taste. With its peaceful surroundings and desirable location just a short drive from town, 11026 N Kitchen Rd is a true diamond in the rough. Bring your ideas, your tools, and your inspiration - this is a renovation project with serious upside!
Zillow last checked: 8 hours ago
Listing updated: June 20, 2025 at 02:27pm
Listing Provided by:
Erica Dickey 317-414-1697,
Bennett Realty
Bought with:
Dennis Weaver
My Agent
Nicholas Bradford
My Agent
Source: MIBOR as distributed by MLS GRID,MLS#: 22042054
Facts & features
Interior
Bedrooms & bathrooms
- Bedrooms: 4
- Bathrooms: 1
- Full bathrooms: 1
- Main level bathrooms: 1
- Main level bedrooms: 4
Primary bedroom
- Features: Other
- Level: Main
- Area: 255 Square Feet
- Dimensions: 17x15
Bedroom 2
- Features: Vinyl Plank
- Level: Main
- Area: 217 Square Feet
- Dimensions: 15.5x14
Bedroom 3
- Features: Hardwood
- Level: Main
- Area: 117 Square Feet
- Dimensions: 13x9
Bedroom 4
- Features: Hardwood
- Level: Main
- Area: 110 Square Feet
- Dimensions: 11x10
Dining room
- Features: Laminate
- Level: Main
- Area: 88 Square Feet
- Dimensions: 11x8
Kitchen
- Features: Laminate
- Level: Main
- Area: 77 Square Feet
- Dimensions: 11x7
Living room
- Features: Hardwood
- Level: Main
- Area: 186 Square Feet
- Dimensions: 15.5x12
Living room
- Features: Hardwood
- Level: Main
- Area: 186 Square Feet
- Dimensions: 15.5x12
Heating
- Electric
Appliances
- Included: None
- Laundry: Connections All
Features
- Attic Access
- Has basement: No
- Attic: Access Only
Interior area
- Total structure area: 1,256
- Total interior livable area: 1,256 sqft
Property
Parking
- Total spaces: 3
- Parking features: Detached
- Garage spaces: 3
Features
- Levels: One
- Stories: 1
- Patio & porch: Covered
- Exterior features: Lighting
- Fencing: Fenced,Fence Full Rear
- Has view: Yes
- View description: Neighborhood, Rural, Trees/Woods
Lot
- Size: 0.43 Acres
- Features: Not In Subdivision, Rural - Not Subdivision, Mature Trees
Details
- Additional structures: Barn Mini
- Parcel number: 550604300017000015
- Special conditions: None,As Is,Cosmetics Needed,Defects/See Remarks,Estate,Sales Disclosure Not Required
- Horse amenities: None
Construction
Type & style
- Home type: SingleFamily
- Architectural style: Traditional
- Property subtype: Residential, Single Family Residence
Materials
- Vinyl Siding
- Foundation: Block
Condition
- Fixer
- New construction: No
- Year built: 1958
Utilities & green energy
- Sewer: Septic Tank
- Water: Private Well, Well
- Utilities for property: Electricity Connected
Community & neighborhood
Location
- Region: Mooresville
- Subdivision: No Subdivision
Price history
| Date | Event | Price |
|---|---|---|
| 6/17/2025 | Sold | $150,000+15.4%$119/sqft |
Source: | ||
| 6/2/2025 | Pending sale | $130,000$104/sqft |
Source: | ||
| 5/31/2025 | Listed for sale | $130,000$104/sqft |
Source: | ||
Public tax history
| Year | Property taxes | Tax assessment |
|---|---|---|
| 2024 | $523 +0.1% | $140,200 +0.1% |
| 2023 | $523 +71.3% | $140,000 +8.2% |
| 2022 | $305 +4.4% | $129,400 +31.6% |
Find assessor info on the county website
Neighborhood: 46158
Nearby schools
GreatSchools rating
- 6/10North Madison Elementary SchoolGrades: K-6Distance: 2.2 mi
- 5/10Paul Hadley Middle SchoolGrades: 7-8Distance: 3.9 mi
- 8/10Mooresville High SchoolGrades: 9-12Distance: 3.8 mi
Schools provided by the listing agent
- Elementary: North Madison Elementary School
- Middle: Paul Hadley Middle School
- High: Mooresville High School
Source: MIBOR as distributed by MLS GRID. This data may not be complete. We recommend contacting the local school district to confirm school assignments for this home.
Get a cash offer in 3 minutes
Find out how much your home could sell for in as little as 3 minutes with a no-obligation cash offer.
Estimated market value
$153,600
Get a cash offer in 3 minutes
Find out how much your home could sell for in as little as 3 minutes with a no-obligation cash offer.
Estimated market value
$153,600
