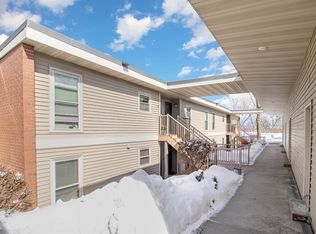Closed
$140,000
110262 Village Rd, Chaska, MN 55318
2beds
816sqft
Low Rise
Built in 1972
-- sqft lot
$140,500 Zestimate®
$172/sqft
$1,567 Estimated rent
Home value
$140,500
$133,000 - $148,000
$1,567/mo
Zestimate® history
Loading...
Owner options
Explore your selling options
What's special
Charming 2 bedroom, 1 bathroom condo nestled in the heart of Chaska. This condo offers a garage stall plus additional on-site parking. Upper level unit provides vaulted ceilings, newer flooring, newer bathroom and in-unit laundry. The balcony overlooks lush green space with a playground and is connected to the Jonathan Park Trail system. Conveniently located near restaurants, shopping, medical facilities and highway access.
Zillow last checked: 8 hours ago
Listing updated: October 27, 2025 at 09:23am
Listed by:
April Evans 612-270-1080,
Coldwell Banker Realty
Bought with:
Stephen James Peters
Edina Realty, Inc.
Source: NorthstarMLS as distributed by MLS GRID,MLS#: 6796996
Facts & features
Interior
Bedrooms & bathrooms
- Bedrooms: 2
- Bathrooms: 1
- Full bathrooms: 1
Bedroom 1
- Level: Main
- Area: 154 Square Feet
- Dimensions: 11x14
Bedroom 2
- Level: Main
- Area: 110 Square Feet
- Dimensions: 11x10
Bathroom
- Level: Main
- Area: 45 Square Feet
- Dimensions: 5x9
Dining room
- Level: Main
- Area: 120 Square Feet
- Dimensions: 10x12
Kitchen
- Level: Main
- Area: 72 Square Feet
- Dimensions: 9x8
Living room
- Level: Main
- Area: 144 Square Feet
- Dimensions: 12x12
Patio
- Level: Main
- Area: 72 Square Feet
- Dimensions: 12x6
Heating
- Baseboard
Cooling
- Wall Unit(s)
Appliances
- Included: Dishwasher, Dryer, Range, Refrigerator, Washer
- Laundry: Coin-op Laundry Leased
Features
- Basement: None
- Has fireplace: No
Interior area
- Total structure area: 816
- Total interior livable area: 816 sqft
- Finished area above ground: 816
- Finished area below ground: 0
Property
Parking
- Total spaces: 1
- Parking features: Detached, Shared Garage/Stall
- Garage spaces: 1
Accessibility
- Accessibility features: None
Features
- Levels: One
- Stories: 1
Details
- Foundation area: 816
- Parcel number: 306350240
- Zoning description: Residential-Single Family
Construction
Type & style
- Home type: Condo
- Property subtype: Low Rise
- Attached to another structure: Yes
Materials
- Brick/Stone, Vinyl Siding, Block, Brick, Concrete
Condition
- Age of Property: 53
- New construction: No
- Year built: 1972
Utilities & green energy
- Electric: Circuit Breakers
- Gas: Natural Gas
- Sewer: City Sewer - In Street
- Water: City Water - In Street
Community & neighborhood
Location
- Region: Chaska
- Subdivision: Stockwood Condo Apt Owner #2
HOA & financial
HOA
- Has HOA: Yes
- HOA fee: $389 monthly
- Amenities included: Coin-op Laundry Leased, Laundry, Other, Trail(s)
- Services included: Maintenance Structure, Hazard Insurance, Heating, Lawn Care, Maintenance Grounds, Parking, Sewer, Snow Removal
- Association name: Mgmt Done Wright
- Association phone: 952-855-8878
Price history
| Date | Event | Price |
|---|---|---|
| 10/27/2025 | Sold | $140,000$172/sqft |
Source: | ||
| 10/17/2025 | Pending sale | $140,000$172/sqft |
Source: | ||
| 10/3/2025 | Listed for sale | $140,000+105.9%$172/sqft |
Source: | ||
| 2/25/2016 | Sold | $68,000+88.7%$83/sqft |
Source: | ||
| 9/21/2015 | Sold | $36,030-27.8%$44/sqft |
Source: Public Record Report a problem | ||
Public tax history
| Year | Property taxes | Tax assessment |
|---|---|---|
| 2024 | $1,258 +17.1% | $128,600 +1.3% |
| 2023 | $1,074 +14.3% | $127,000 +10% |
| 2022 | $940 +12.7% | $115,500 +19.8% |
Find assessor info on the county website
Neighborhood: 55318
Nearby schools
GreatSchools rating
- 6/10Jonathan Elementary SchoolGrades: K-5Distance: 0.4 mi
- 9/10Chaska High SchoolGrades: 8-12Distance: 1 mi
- 7/10Chaska Middle School EastGrades: 6-8Distance: 1.3 mi
Get a cash offer in 3 minutes
Find out how much your home could sell for in as little as 3 minutes with a no-obligation cash offer.
Estimated market value
$140,500
Get a cash offer in 3 minutes
Find out how much your home could sell for in as little as 3 minutes with a no-obligation cash offer.
Estimated market value
$140,500
