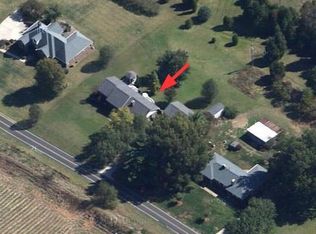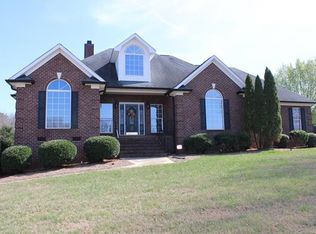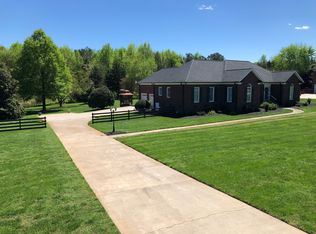Closed
$835,000
11027 Brief Rd, Charlotte, NC 28227
3beds
3,695sqft
Single Family Residence
Built in 2005
3.07 Acres Lot
$827,400 Zestimate®
$226/sqft
$3,052 Estimated rent
Home value
$827,400
$769,000 - $894,000
$3,052/mo
Zestimate® history
Loading...
Owner options
Explore your selling options
What's special
Welcome to your dream retreat! 11027 Brief Road is an exquisite custom-built sprawling ranch that sits on a rare 3 acre lot close to popular Mint Hill! You will be greeted to an open layout & lovely custom details such as a marble floored entry, lit trayed ceilings, a wood-burning stove in the den & multiple living areas to spread out. The open layout is perfect for entertaining & french doors lead out to a trex deck overlooking a flat level oasis of a backyard. The updated kitchen features white cabinetry, double ovens, a wine fridge & a built-in breakfast table connected to the kitchen island for extra seating. There is a room off the kitchen that makes for a great office but could be a future scullery! The other side of the sprawling ranch features a large primary suite that has access to the back deck & a large primary bath w/ dual vanities, a garden tub, separate shower & a huge walk-in closet! Home is convenient to I-485 & South Charlotte! Roof & Tesla Solar Panels 22'. HVAC 24'
Zillow last checked: 8 hours ago
Listing updated: March 31, 2025 at 11:28am
Listing Provided by:
Molly Collins Baccich mcollins@helenadamsrealty.com,
Helen Adams Realty
Bought with:
Marisol Ochoa Trejo
Citywide Group Inc
Source: Canopy MLS as distributed by MLS GRID,MLS#: 4223579
Facts & features
Interior
Bedrooms & bathrooms
- Bedrooms: 3
- Bathrooms: 3
- Full bathrooms: 2
- 1/2 bathrooms: 1
- Main level bedrooms: 3
Primary bedroom
- Level: Main
Bedroom s
- Level: Main
Bedroom s
- Level: Main
Bathroom full
- Features: Walk-In Closet(s)
- Level: Main
Bathroom full
- Level: Main
Bathroom half
- Level: Main
Den
- Features: Open Floorplan
- Level: Main
Dining area
- Features: Open Floorplan
- Level: Main
Family room
- Level: Main
Kitchen
- Features: Kitchen Island, Open Floorplan
- Level: Main
Laundry
- Level: Main
Office
- Level: Main
Heating
- Heat Pump
Cooling
- Central Air
Appliances
- Included: Dishwasher, Double Oven, Electric Cooktop, Microwave, Refrigerator, Washer/Dryer, Wine Refrigerator
- Laundry: Laundry Room, Main Level
Features
- Soaking Tub, Kitchen Island, Open Floorplan, Pantry, Walk-In Closet(s)
- Flooring: Carpet, Marble, Tile, Wood
- Has basement: No
- Attic: Pull Down Stairs
- Fireplace features: Wood Burning Stove
Interior area
- Total structure area: 3,695
- Total interior livable area: 3,695 sqft
- Finished area above ground: 3,695
- Finished area below ground: 0
Property
Parking
- Total spaces: 2
- Parking features: Circular Driveway, Driveway, Attached Garage, Garage Faces Side, Garage on Main Level
- Attached garage spaces: 2
- Has uncovered spaces: Yes
Accessibility
- Accessibility features: Stair Lift
Features
- Levels: One
- Stories: 1
- Patio & porch: Covered, Deck, Front Porch
Lot
- Size: 3.07 Acres
- Features: Green Area, Level, Private, Wooded
Details
- Parcel number: 13922104
- Zoning: R
- Special conditions: Standard
Construction
Type & style
- Home type: SingleFamily
- Property subtype: Single Family Residence
Materials
- Brick Full, Stone
- Foundation: Crawl Space
Condition
- New construction: No
- Year built: 2005
Utilities & green energy
- Sewer: Septic Installed
- Water: Well
- Utilities for property: Cable Available
Community & neighborhood
Location
- Region: Charlotte
- Subdivision: None
Other
Other facts
- Listing terms: Cash,Conventional,FHA,VA Loan
- Road surface type: Concrete, Paved
Price history
| Date | Event | Price |
|---|---|---|
| 3/31/2025 | Sold | $835,000-1.8%$226/sqft |
Source: | ||
| 2/17/2025 | Listed for sale | $850,000+178.7%$230/sqft |
Source: | ||
| 5/27/2011 | Sold | $305,000-8.7%$83/sqft |
Source: Public Record Report a problem | ||
| 4/3/2011 | Price change | $333,900-2.9%$90/sqft |
Source: Wilkinson & Associates #991995 Report a problem | ||
| 3/6/2011 | Price change | $343,900-2.8%$93/sqft |
Source: Wilkinson & Associates #991995 Report a problem | ||
Public tax history
| Year | Property taxes | Tax assessment |
|---|---|---|
| 2025 | -- | $729,100 |
| 2024 | -- | $729,100 |
| 2023 | -- | $729,100 +51.4% |
Find assessor info on the county website
Neighborhood: 28227
Nearby schools
GreatSchools rating
- 9/10Clear Creek ElementaryGrades: PK-5Distance: 3.2 mi
- 5/10Northeast MiddleGrades: 6-8Distance: 6.2 mi
- 6/10Independence HighGrades: 9-12Distance: 5.9 mi
Schools provided by the listing agent
- Elementary: Clear Creek
- Middle: Northeast
- High: Independence
Source: Canopy MLS as distributed by MLS GRID. This data may not be complete. We recommend contacting the local school district to confirm school assignments for this home.
Get a cash offer in 3 minutes
Find out how much your home could sell for in as little as 3 minutes with a no-obligation cash offer.
Estimated market value
$827,400
Get a cash offer in 3 minutes
Find out how much your home could sell for in as little as 3 minutes with a no-obligation cash offer.
Estimated market value
$827,400


