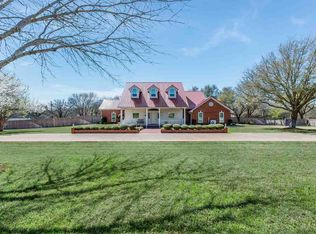Come explore this gorgeous 2.65 acre property nestled among the trees in Lorena ISD! From the moment you pull in the drive you will enjoy a long scenic paved driveway, tons of mature hardwoods and a tranquil park-like setting. The newly updated ranch-style home has 3,400 sqft of bright and cozy living space that includes 3 spacious bedrooms, 3.5 full bathrooms and a large game room that could easily be converted to a 4th bedroom. The floor plan is open and flows perfectly from room-to-room with views in every direction through the huge picture windows throughout the home. The master bedroom is a DREAM! It features a sitting area with a fireplace, walk-in closets, more of those big and beautiful picture windows overlooking the backyard and direct patio access to the pool and hot tub. The exterior of this home will have you never wanting to leave! Some of the features include an in-ground pool, hot tub, sprawling wood deck, fenced in backyard and endless room to roam down by the creek. Properties like this don't hit the market often and you truly don't want to miss out on this one!
This property is off market, which means it's not currently listed for sale or rent on Zillow. This may be different from what's available on other websites or public sources.
