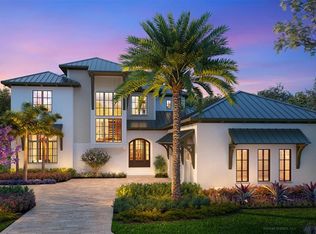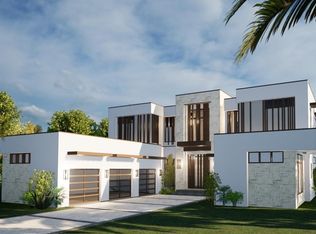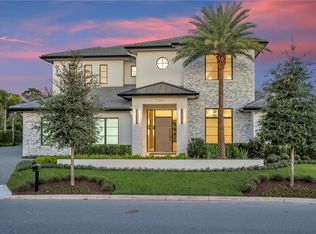Sold for $5,266,042
$5,266,042
11027 Cromwell Rd, Orlando, FL 32827
5beds
7,070sqft
Single Family Residence
Built in 2026
0.28 Acres Lot
$5,249,200 Zestimate®
$745/sqft
$7,950 Estimated rent
Home value
$5,249,200
$4.83M - $5.72M
$7,950/mo
Zestimate® history
Loading...
Owner options
Explore your selling options
What's special
Under Construction. Under Construction. Being expertly built by DeVoe Custom Homes, and located in the new Cromwell expansion at Lake Nona Golf & Country Club, this luxurious custom home is perfectly situated with direct access to the Club’s amenity base, The United States Tennis Association’s National Campus, and Lake Nona’s Town Center. The warm, contemporary residence boasts five bedrooms, five full and three half baths, ranging over an impressive 7,070 sq. ft. floor plan that flows beautifully from the foyer to a large family room complete with direct views of the private sanctuary that is the backyard. Also located on the main level, the owner’s suite has a gracious custom closet that conveniently connects to the private golf cart garage for quick access to the community’s preferred mode of transportation. The stunning kitchen features an oversized t-shaped island which maximizes efficiency and functionality, along with floor-to-ceiling pocketed sliding doors that seamlessly blend indoor and outdoor living. The beautiful landscaping highlights all this home has to offer and is the perfect backdrop to the spectacular outdoor oasis complete with an expansive temperature-controlled enclosed lanai, a resort-style pool, spa and summer kitchen. Additional features include: Scullery kitchen, Second Floor Flex Room / Office, Three-Car Garage and Golf Cart Garage.
Zillow last checked: 8 hours ago
Listing updated: January 15, 2026 at 02:44pm
Listing Provided by:
Marisela Torres 407-489-0328,
LAKE NONA REALTY LLC 407-851-9091
Bought with:
Remi Silva, 3279604
TRUVALOR REALTY LLC
Source: Stellar MLS,MLS#: O6201991 Originating MLS: Orlando Regional
Originating MLS: Orlando Regional

Facts & features
Interior
Bedrooms & bathrooms
- Bedrooms: 5
- Bathrooms: 8
- Full bathrooms: 5
- 1/2 bathrooms: 3
Primary bedroom
- Features: En Suite Bathroom, Water Closet/Priv Toilet, Dual Closets
- Level: First
- Area: 380 Square Feet
- Dimensions: 20x19
Bedroom 3
- Features: En Suite Bathroom, Walk-In Closet(s)
- Level: Second
- Area: 304 Square Feet
- Dimensions: 16x19
Bedroom 4
- Features: En Suite Bathroom, Walk-In Closet(s)
- Level: Second
- Area: 304 Square Feet
- Dimensions: 16x19
Bedroom 5
- Features: En Suite Bathroom, Walk-In Closet(s)
- Level: Second
- Area: 288 Square Feet
- Dimensions: 16x18
Bathroom 2
- Features: En Suite Bathroom, Water Closet/Priv Toilet, Walk-In Closet(s)
- Level: Second
- Area: 289 Square Feet
- Dimensions: 17x17
Dining room
- Features: No Closet
- Level: First
- Area: 252 Square Feet
- Dimensions: 18x14
Kitchen
- Features: Pantry, No Closet
- Level: First
- Area: 540 Square Feet
- Dimensions: 18x30
Living room
- Features: No Closet
- Level: First
- Area: 396 Square Feet
- Dimensions: 22x18
Office
- Features: No Closet
- Level: Second
- Area: 264 Square Feet
- Dimensions: 24x11
Heating
- Central
Cooling
- Central Air
Appliances
- Included: Bar Fridge, Oven, Dishwasher, Disposal, Microwave, Range, Refrigerator, Wine Refrigerator
- Laundry: Inside, Laundry Room
Features
- Eating Space In Kitchen, High Ceilings, Kitchen/Family Room Combo, Open Floorplan, Primary Bedroom Main Floor, Thermostat, Tray Ceiling(s), Walk-In Closet(s)
- Flooring: Tile
- Has fireplace: Yes
- Fireplace features: Family Room, Outside
Interior area
- Total structure area: 10,805
- Total interior livable area: 7,070 sqft
Property
Parking
- Total spaces: 3
- Parking features: Driveway, Garage Door Opener, Garage Faces Side, Golf Cart Garage
- Attached garage spaces: 3
- Has uncovered spaces: Yes
- Details: Garage Dimensions: 35x22
Features
- Levels: Two
- Stories: 2
- Patio & porch: Covered, Front Porch, Patio
- Exterior features: Balcony, Sidewalk, Storage
- Has private pool: Yes
- Pool features: In Ground, Outside Bath Access
- Has spa: Yes
- Spa features: In Ground
- Has view: Yes
- View description: Pool
Lot
- Size: 0.28 Acres
- Features: City Lot, Near Golf Course
Details
- Parcel number: 132430498600440
- Zoning: PD
- Special conditions: None
Construction
Type & style
- Home type: SingleFamily
- Architectural style: Custom
- Property subtype: Single Family Residence
Materials
- Block, Stone, Stucco, Wood Frame, Wood Siding
- Foundation: Slab
- Roof: Tile
Condition
- Under Construction
- New construction: Yes
- Year built: 2026
Details
- Builder model: Custom
- Builder name: DeVoe Custom Homes LLC
Utilities & green energy
- Sewer: Public Sewer
- Water: Public
- Utilities for property: BB/HS Internet Available, Cable Available, Electricity Available, Public, Underground Utilities, Water Available
Community & neighborhood
Security
- Security features: Gated Community
Community
- Community features: Deed Restrictions, Gated Community - Guard, Special Community Restrictions
Location
- Region: Orlando
- Subdivision: LAKE NONA ESTATES 10
HOA & financial
HOA
- Has HOA: Yes
- HOA fee: $678 monthly
- Amenities included: Fence Restrictions, Gated, Security
- Services included: 24-Hour Guard, Common Area Taxes, Reserve Fund, Internet, Maintenance Grounds, Manager, Private Road, Security
- Association name: Jessica Treadwell
Other fees
- Pet fee: $0 monthly
Other financial information
- Total actual rent: 0
Other
Other facts
- Listing terms: Cash,Conventional,Other
- Ownership: Fee Simple
- Road surface type: Paved, Asphalt
Price history
| Date | Event | Price |
|---|---|---|
| 1/15/2026 | Sold | $5,266,042-0.6%$745/sqft |
Source: | ||
| 8/29/2025 | Pending sale | $5,299,000$750/sqft |
Source: | ||
| 3/21/2025 | Price change | $5,299,000+6.5%$750/sqft |
Source: | ||
| 5/20/2024 | Listed for sale | $4,975,000$704/sqft |
Source: | ||
Public tax history
Tax history is unavailable.
Neighborhood: Lake Nona Central
Nearby schools
GreatSchools rating
- 8/10Village Park ElementaryGrades: PK-5Distance: 1.3 mi
- 10/10Lake Nona Middle SchoolGrades: 6-8Distance: 2.7 mi
- 6/10Lake Nona High SchoolGrades: 9-12Distance: 1.9 mi
Schools provided by the listing agent
- Elementary: Village Park Elementary
- Middle: Lake Nona Middle School
- High: Lake Nona High
Source: Stellar MLS. This data may not be complete. We recommend contacting the local school district to confirm school assignments for this home.
Get a cash offer in 3 minutes
Find out how much your home could sell for in as little as 3 minutes with a no-obligation cash offer.
Estimated market value$5,249,200
Get a cash offer in 3 minutes
Find out how much your home could sell for in as little as 3 minutes with a no-obligation cash offer.
Estimated market value
$5,249,200


