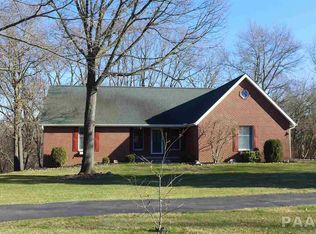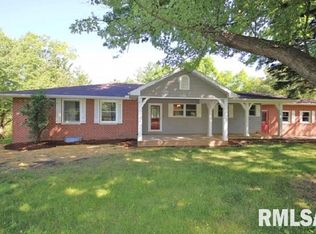Sold for $522,600
$522,600
11027 N Trigger Rd, Dunlap, IL 61525
4beds
3,075sqft
Single Family Residence, Residential
Built in 2012
-- sqft lot
$655,700 Zestimate®
$170/sqft
$3,363 Estimated rent
Home value
$655,700
$603,000 - $715,000
$3,363/mo
Zestimate® history
Loading...
Owner options
Explore your selling options
What's special
Incredible custom built, one owner 4 bedroom 2.5 bath home in Dunlap offers space, comfort, and great features inside and out. The main level includes a primary suite with a gorgeous bathroom and walk-in closet, as well as a convenient main-floor laundry. The functional layout provides plenty of natural light, and the beautiful screened-in back deck which is perfect for relaxing or entertaining. Conveniently located near Dunlap schools, parks, and shopping. Everything about this kitchen will make the cook or baker in your home gleeful. From the size of the expansive pantry to the thoughtful layout and ample counter space. The kitchen opens into the two story living space for the epitome of entertaining space. Enjoy the sunsets to the west on the back porch, added later, where you'll undoubtedly spend countless hours. The partially finished basement walks out onto a covered patio where you can sit and relax to the wooded and agricultural pasture behind the house.
Zillow last checked: 8 hours ago
Listing updated: September 06, 2025 at 01:01pm
Listed by:
Mike Van Cleve 309-642-9899,
RE/MAX Traders Unlimited
Bought with:
Mary A Biros, 475107541
Jim Maloof Realty, Inc.
Source: RMLS Alliance,MLS#: PA1255807 Originating MLS: Peoria Area Association of Realtors
Originating MLS: Peoria Area Association of Realtors

Facts & features
Interior
Bedrooms & bathrooms
- Bedrooms: 4
- Bathrooms: 3
- Full bathrooms: 2
- 1/2 bathrooms: 1
Bedroom 1
- Level: Main
- Dimensions: 14ft 0in x 19ft 1in
Bedroom 2
- Level: Upper
- Dimensions: 14ft 4in x 11ft 5in
Bedroom 3
- Level: Upper
- Dimensions: 13ft 1in x 13ft 1in
Bedroom 4
- Level: Upper
- Dimensions: 14ft 0in x 12ft 11in
Other
- Level: Main
- Dimensions: 15ft 2in x 10ft 1in
Other
- Level: Basement
- Dimensions: 10ft 4in x 9ft 6in
Other
- Area: 626
Additional level
- Area: 0
Additional room
- Description: Unfinished Room Framed
- Level: Basement
- Dimensions: 10ft 2in x 20ft 11in
Additional room 2
- Description: 2 Unfinished Room Framed
- Level: Basement
- Dimensions: 12ft 9in x 15ft 4in
Kitchen
- Level: Main
- Dimensions: 13ft 0in x 26ft 11in
Laundry
- Level: Main
- Dimensions: 10ft 0in x 16ft 0in
Living room
- Level: Main
- Dimensions: 16ft 3in x 20ft 11in
Main level
- Area: 1727
Recreation room
- Level: Basement
- Dimensions: 19ft 6in x 25ft 1in
Upper level
- Area: 722
Heating
- Propane, Forced Air
Cooling
- Central Air
Appliances
- Included: Dishwasher, Range Hood, Microwave, Range, Refrigerator, Gas Water Heater
Features
- Basement: Partially Finished
- Number of fireplaces: 1
- Fireplace features: Family Room
Interior area
- Total structure area: 2,449
- Total interior livable area: 3,075 sqft
Property
Parking
- Total spaces: 3
- Parking features: Attached
- Attached garage spaces: 3
- Details: Number Of Garage Remotes: 1
Features
- Patio & porch: Screened
- Spa features: Bath
Lot
- Dimensions: 211 x 230 x 270 x 74
- Features: Terraced/Sloping
Details
- Parcel number: 0827251003
Construction
Type & style
- Home type: SingleFamily
- Property subtype: Single Family Residence, Residential
Materials
- Aluminum Siding, Vinyl Siding
- Foundation: Concrete Perimeter
- Roof: Shingle
Condition
- New construction: No
- Year built: 2012
Utilities & green energy
- Sewer: Septic Tank
- Water: Private
Green energy
- Energy efficient items: High Efficiency Air Cond, High Efficiency Heating
Community & neighborhood
Location
- Region: Dunlap
- Subdivision: Unavailable
Other
Other facts
- Road surface type: Paved
Price history
| Date | Event | Price |
|---|---|---|
| 5/30/2025 | Sold | $522,600-0.5%$170/sqft |
Source: | ||
| 3/20/2025 | Pending sale | $525,000$171/sqft |
Source: | ||
| 3/7/2025 | Listed for sale | $525,000+1079.8%$171/sqft |
Source: | ||
| 9/16/2010 | Sold | $44,500$14/sqft |
Source: Public Record Report a problem | ||
Public tax history
| Year | Property taxes | Tax assessment |
|---|---|---|
| 2024 | $8,739 +6% | $132,460 +6.2% |
| 2023 | $8,246 +7% | $124,770 +7.6% |
| 2022 | $7,703 -2% | $115,970 +4.5% |
Find assessor info on the county website
Neighborhood: 61525
Nearby schools
GreatSchools rating
- 6/10Dunlap Grade SchoolGrades: K-5Distance: 2.6 mi
- 9/10Dunlap Valley Middle SchoolGrades: 6-8Distance: 1.9 mi
- 9/10Dunlap High SchoolGrades: 9-12Distance: 2.3 mi
Schools provided by the listing agent
- Elementary: Dunlap
- Middle: Dunlap Valley Middle School
- High: Dunlap
Source: RMLS Alliance. This data may not be complete. We recommend contacting the local school district to confirm school assignments for this home.

Get pre-qualified for a loan
At Zillow Home Loans, we can pre-qualify you in as little as 5 minutes with no impact to your credit score.An equal housing lender. NMLS #10287.

