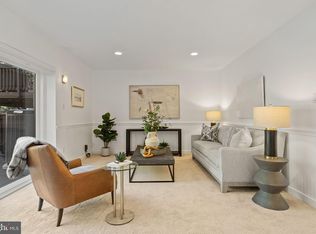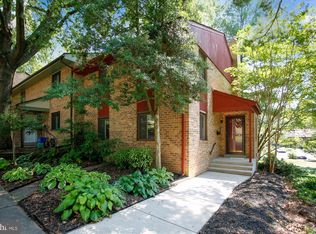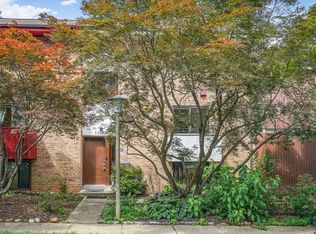$0 Security Deposit Option for Qualified Residents! See resident brochure or property manager website for more details. Beautifully Updated End Unit Townhouse For Rent In the Heart of Reston! Bright Open Floorplan w/3 Bedrooms & 2.5 Baths. Bright Open Floorplan Natural Light. Newer Kitchen, Paint, Flooring and Updated Baths. Main Level Features Ample Living Space that Walks Out to Fenced Back Yard. Upper Level has Generous Primary Suite w/Full Bath + 2 Spacious Secondary Bedrooms and Full Hall Bath. Just Minutes From Everything Reston Has To Offer! Enjoy pools, lakes, miles of trails & more. Minutes to 7, Toll Rd. Dulles Airport & Reston Town Center. Don't miss it schedule your our online today! ___________________________________________ Resident Benefits Package is Required with ALL lease agreements managed by Real Property Management Pros. The Real Property Management Pros Resident Benefits Package (RBP) delivers savings and convenient, professional services that make taking care of your home second nature. By applying, Applicant agrees to be enrolled and to pay the applicable cost of $45.95/month. Your RBP may include, subject to property mechanicals or other limitations: - Renters Insurance that meets all lease requirements from an A-rated carrier - HVAC air filter delivery directly to your door approximately every 90 days. - Move-in concierge service: one call set up your utility services, cable, and internet services - A resident rewards program that helps you earn rewards for paying your rent on time. - Credit building to help boost your credit score with timely rent payments. - $1M Identity Protection for all adult leaseholders - 24/7 online maintenance reporting - Home buying assistance for when the time is right to buy your "forever" home. - Online portal: Access to your account, documents, communication and payment options. - Vetted vendor network: we find the technicians who are reputable, licensed, and insured. NOTE: The total monthly cost of the Resident Benefits Package is all-inclusive, and no discounts will be given if any element of the package is unavailable due to a lack of HVAC or another limitation at a specific property. See resident brochure or property manager website for more details. Pet-Friendly Pet Policy This home is pet-friendly and will accept a maximum of 2 pets that are at least 1-year old. Case by Case There is a non-refundable pet application fee of $20 per pet if paid by ACH (or $25 if paid by credit card). There is no charge for profiles with no pets, and no charge for accommodation requests for assistance animals. If your pet is approved, you will need to pay a non-refundable pet fee of $350 per pet plus a monthly pet administration fee of $30 per pet. Real Property Management Pros does accept assistant animals per state and federal guidelines. If you have an assistance animal, you must still complete an online animal profile. There is no application fee for this process. Townhouse Trash Removal
This property is off market, which means it's not currently listed for sale or rent on Zillow. This may be different from what's available on other websites or public sources.


