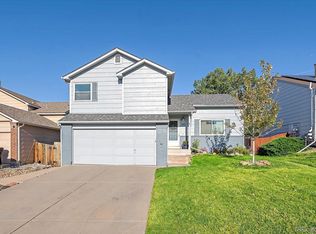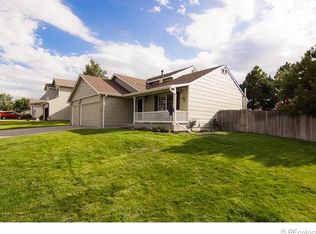Sold for $515,000
$515,000
11029 Callaway Road, Parker, CO 80138
6beds
2,729sqft
Single Family Residence
Built in 1997
7,405.2 Square Feet Lot
$582,400 Zestimate®
$189/sqft
$3,383 Estimated rent
Home value
$582,400
$553,000 - $612,000
$3,383/mo
Zestimate® history
Loading...
Owner options
Explore your selling options
What's special
Drastic price reduction for quick sale, don't miss this opportunity! Beautiful home with a great floor plan and amenities and a Huge yard. This neighborhood has everything to offer: peace, quiet, friends, and quick access to Parker, Denver & the airport. Freshly painted, new carpet throughout, new water heater, nice cold A/C, Cozy furnace and Natural Gas Fireplace. This home is move in ready for you. Come and see why everyone loves Parker, Colorado.
Zillow last checked: 8 hours ago
Listing updated: January 31, 2023 at 06:37pm
Listed by:
Roger Shults 303-335-0567,
My Colorado Broker LLC
Bought with:
Brittany Sanderlin, 100070582
Keller Williams Realty Success
Source: REcolorado,MLS#: 8588428
Facts & features
Interior
Bedrooms & bathrooms
- Bedrooms: 6
- Bathrooms: 4
- Full bathrooms: 1
- 3/4 bathrooms: 2
- 1/2 bathrooms: 1
- Main level bathrooms: 1
Primary bedroom
- Description: Walk-In Closet
- Level: Upper
- Area: 208 Square Feet
- Dimensions: 16 x 13
Bedroom
- Description: Fresh Paint Throughout
- Level: Upper
- Area: 120 Square Feet
- Dimensions: 10 x 12
Bedroom
- Description: New Carpet Throughout
- Level: Upper
- Area: 120 Square Feet
- Dimensions: 10 x 12
Bedroom
- Level: Upper
- Area: 121 Square Feet
- Dimensions: 11 x 11
Bedroom
- Level: Basement
- Area: 99 Square Feet
- Dimensions: 9 x 11
Bedroom
- Level: Basement
- Area: 81 Square Feet
- Dimensions: 9 x 9
Primary bathroom
- Level: Upper
Bathroom
- Level: Upper
Bathroom
- Level: Main
Bathroom
- Level: Basement
Bonus room
- Level: Basement
- Area: 192 Square Feet
- Dimensions: 16 x 12
Dining room
- Level: Main
- Area: 120 Square Feet
- Dimensions: 12 x 10
Family room
- Description: Cozy Gas Fireplace
- Level: Lower
- Area: 234 Square Feet
- Dimensions: 13 x 18
Kitchen
- Description: Eat-In Kitchen With Bay Window & Pantry
- Level: Main
- Area: 221 Square Feet
- Dimensions: 17 x 13
Laundry
- Description: Gas & 220v, Sink, Folding Counter, Cabinets
- Level: Lower
- Area: 55 Square Feet
- Dimensions: 5 x 11
Living room
- Level: Main
- Area: 180 Square Feet
- Dimensions: 15 x 12
Utility room
- Description: New Water Heater
- Level: Basement
- Area: 128 Square Feet
- Dimensions: 16 x 8
Heating
- Forced Air, Natural Gas
Cooling
- Central Air
Appliances
- Included: Dishwasher, Disposal, Gas Water Heater, Humidifier, Microwave, Oven, Range
- Laundry: In Unit
Features
- Eat-in Kitchen, Entrance Foyer, High Speed Internet, Pantry, Primary Suite, Smoke Free, Walk-In Closet(s)
- Flooring: Carpet, Laminate, Tile
- Windows: Bay Window(s), Double Pane Windows, Window Coverings
- Basement: Finished,Interior Entry,Partial
- Number of fireplaces: 1
- Fireplace features: Family Room, Gas
Interior area
- Total structure area: 2,729
- Total interior livable area: 2,729 sqft
- Finished area above ground: 2,027
- Finished area below ground: 574
Property
Parking
- Total spaces: 4
- Parking features: Concrete
- Attached garage spaces: 2
- Details: Off Street Spaces: 2
Features
- Levels: Two
- Stories: 2
- Patio & porch: Deck, Front Porch
- Exterior features: Gas Valve, Private Yard, Rain Gutters
- Fencing: Partial
Lot
- Size: 7,405 sqft
- Features: Landscaped, Level, Sprinklers In Front, Sprinklers In Rear
Details
- Parcel number: R0399518
- Zoning: RES
- Special conditions: Standard
Construction
Type & style
- Home type: SingleFamily
- Architectural style: Traditional
- Property subtype: Single Family Residence
Materials
- Brick, Cement Siding, Frame
- Foundation: Concrete Perimeter
- Roof: Composition
Condition
- Updated/Remodeled
- Year built: 1997
Utilities & green energy
- Electric: 220 Volts, Single Phase
- Sewer: Public Sewer
- Water: Public
- Utilities for property: Cable Available, Electricity Connected, Internet Access (Wired), Natural Gas Connected, Phone Connected
Green energy
- Energy efficient items: Doors, Water Heater, Windows
Community & neighborhood
Security
- Security features: Carbon Monoxide Detector(s), Smoke Detector(s)
Location
- Region: Parker
- Subdivision: Villages Of Parker
HOA & financial
HOA
- Has HOA: Yes
- HOA fee: $700 annually
- Amenities included: Clubhouse, Golf Course, Playground, Pool, Spa/Hot Tub, Tennis Court(s), Trail(s)
- Services included: Maintenance Grounds, Recycling, Trash
- Association name: Canterberry Crossing Master Association
- Association phone: 303-841-8658
- Second HOA fee: $252 annually
- Second association name: Palmetto HOA
- Second association phone: 303-841-8658
Other
Other facts
- Listing terms: Cash,Conventional,FHA,VA Loan
- Ownership: Individual
- Road surface type: Paved
Price history
| Date | Event | Price |
|---|---|---|
| 1/31/2023 | Sold | $515,000+116.5%$189/sqft |
Source: | ||
| 11/14/2008 | Sold | $237,900-2.9%$87/sqft |
Source: Public Record Report a problem | ||
| 9/12/2008 | Listed for sale | $245,000-5.4%$90/sqft |
Source: NRT Denver #700160 Report a problem | ||
| 6/13/2008 | Listing removed | $259,000$95/sqft |
Source: Listhub #629897 Report a problem | ||
| 5/25/2008 | Listed for sale | $259,000-2.8%$95/sqft |
Source: Listhub #629897 Report a problem | ||
Public tax history
| Year | Property taxes | Tax assessment |
|---|---|---|
| 2025 | $3,967 -1% | $36,660 -13.3% |
| 2024 | $4,007 +23.4% | $42,260 -0.9% |
| 2023 | $3,248 -3.7% | $42,660 +42.2% |
Find assessor info on the county website
Neighborhood: 80138
Nearby schools
GreatSchools rating
- 6/10Frontier Valley Elementary SchoolGrades: PK-5Distance: 1 mi
- 5/10Cimarron Middle SchoolGrades: 6-8Distance: 1.5 mi
- 7/10Legend High SchoolGrades: 9-12Distance: 1.9 mi
Schools provided by the listing agent
- Elementary: Frontier Valley
- Middle: Cimarron
- High: Legend
- District: Douglas RE-1
Source: REcolorado. This data may not be complete. We recommend contacting the local school district to confirm school assignments for this home.
Get a cash offer in 3 minutes
Find out how much your home could sell for in as little as 3 minutes with a no-obligation cash offer.
Estimated market value
$582,400

