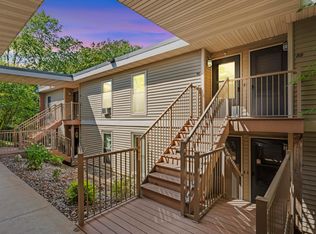Closed
$119,900
110294 Village Rd, Chaska, MN 55318
1beds
650sqft
Low Rise
Built in 1972
-- sqft lot
$126,000 Zestimate®
$184/sqft
$1,255 Estimated rent
Home value
$126,000
$116,000 - $137,000
$1,255/mo
Zestimate® history
Loading...
Owner options
Explore your selling options
What's special
Nestled in a prime Chaska location, this condo offers a garage stall plus additional parking. Positioned on the upper level, relish in one-level living, vaulted ceilings, and pet-friendly accommodations. The kitchen window invites refreshing summer breezes and being an end unit, the windows flood the space with natural light. Step onto the spacious deck and admire views of lush greenery and nature. Benefit from lofted storage in the shared garage and community BBQ area. With recent exterior updates courtesy of the Jonathan sub-HOA Stockwood, worry-free living is guaranteed. Explore miles of nearby paved trails and access to neighborhood parks. Conveniently located near lots of restaurants and shopping, as well as Two Twelve Medical Center. With easy access to Hwy 41, US-212, this property promises the best of Chaska living!
Zillow last checked: 8 hours ago
Listing updated: June 29, 2025 at 12:38am
Listed by:
Alaina White 651-269-4323,
RE/MAX Advantage Plus
Bought with:
Kerby & Cristina Real Estate Experts
RE/MAX Results
Rachel Smith
Source: NorthstarMLS as distributed by MLS GRID,MLS#: 6528857
Facts & features
Interior
Bedrooms & bathrooms
- Bedrooms: 1
- Bathrooms: 1
- Full bathrooms: 1
Bedroom 1
- Level: Main
- Area: 132 Square Feet
- Dimensions: 12x11
Deck
- Level: Main
- Area: 108 Square Feet
- Dimensions: 18x6
Family room
- Level: Main
- Area: 204 Square Feet
- Dimensions: 17x12
Informal dining room
- Level: Main
- Area: 64 Square Feet
- Dimensions: 8x8
Kitchen
- Level: Main
- Area: 72 Square Feet
- Dimensions: 9x8
Heating
- Baseboard
Cooling
- Wall Unit(s)
Appliances
- Included: Exhaust Fan, Range, Refrigerator
- Laundry: Coin-op Laundry Owned
Features
- Basement: None
- Has fireplace: No
Interior area
- Total structure area: 650
- Total interior livable area: 650 sqft
- Finished area above ground: 650
- Finished area below ground: 0
Property
Parking
- Total spaces: 1
- Parking features: Assigned, Detached, Garage Door Opener, No Int Access to Dwelling
- Garage spaces: 1
- Has uncovered spaces: Yes
Accessibility
- Accessibility features: None
Features
- Levels: One
- Stories: 1
- Patio & porch: Deck
- Pool features: None
Lot
- Size: 0.27 Acres
- Features: Near Public Transit, Many Trees
Details
- Foundation area: 650
- Parcel number: 306350550
- Zoning description: Residential-Single Family
Construction
Type & style
- Home type: Condo
- Property subtype: Low Rise
- Attached to another structure: Yes
Materials
- Brick/Stone, Wood Siding
- Roof: Asphalt,Pitched
Condition
- Age of Property: 53
- New construction: No
- Year built: 1972
Utilities & green energy
- Gas: Natural Gas
- Sewer: City Sewer/Connected
- Water: City Water/Connected
Community & neighborhood
Location
- Region: Chaska
- Subdivision: Stockwood Condo Apt Owner #2
HOA & financial
HOA
- Has HOA: Yes
- HOA fee: $294 monthly
- Amenities included: Coin-op Laundry Owned, Patio
- Services included: Hazard Insurance, Heating, Lawn Care, Professional Mgmt, Trash, Snow Removal, Water
- Association name: HOA MDW LLC
- Association phone: 952-855-8878
Price history
| Date | Event | Price |
|---|---|---|
| 6/27/2024 | Sold | $119,900$184/sqft |
Source: | ||
| 5/16/2024 | Pending sale | $119,900$184/sqft |
Source: | ||
| 5/9/2024 | Listed for sale | $119,900+39.4%$184/sqft |
Source: | ||
| 9/30/2003 | Sold | $86,000+145.7%$132/sqft |
Source: Public Record Report a problem | ||
| 6/17/1998 | Sold | $35,000$54/sqft |
Source: Public Record Report a problem | ||
Public tax history
| Year | Property taxes | Tax assessment |
|---|---|---|
| 2025 | $1,654 -2% | $172,700 +6% |
| 2024 | $1,688 +65.8% | $162,900 +1% |
| 2023 | $1,018 +15.4% | $161,300 +45.4% |
Find assessor info on the county website
Neighborhood: 55318
Nearby schools
GreatSchools rating
- 6/10Jonathan Elementary SchoolGrades: K-5Distance: 0.5 mi
- 9/10Chaska High SchoolGrades: 8-12Distance: 1 mi
- 7/10Chaska Middle School EastGrades: 6-8Distance: 1.3 mi
Get a cash offer in 3 minutes
Find out how much your home could sell for in as little as 3 minutes with a no-obligation cash offer.
Estimated market value$126,000
Get a cash offer in 3 minutes
Find out how much your home could sell for in as little as 3 minutes with a no-obligation cash offer.
Estimated market value
$126,000
