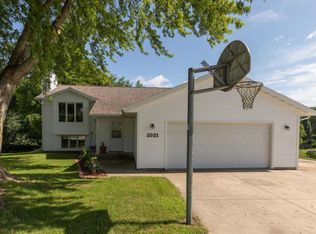Awesome, private backyard with no visible neighbors behind! A lovingly cared for home with 4 bedrooms on one level, master suite, granite in the kitchen AND baths, and updated lighting and hardware. Enjoy the paver patio out back or the mainfloor family room with fireplace. Hardwood floors, ceramic tile, updated furnace. Walk-out lower level with two bedrooms; spacious storage area. Pre-inspected
This property is off market, which means it's not currently listed for sale or rent on Zillow. This may be different from what's available on other websites or public sources.
