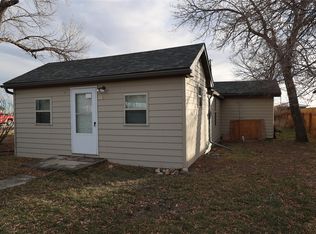Closed
Price Unknown
1103 7th St, Valier, MT 59486
5beds
2,200sqft
Single Family Residence
Built in 1910
7,274.52 Square Feet Lot
$256,900 Zestimate®
$--/sqft
$1,923 Estimated rent
Home value
$256,900
$239,000 - $275,000
$1,923/mo
Zestimate® history
Loading...
Owner options
Explore your selling options
What's special
Featuring a 5-bedroom, 2-bathroom home with many updates including freshly painted exterior and living area (2023), new roof (2019), new refrigerator (2020), and a new washer (2022). The house sits on a corner lot and has 3 porches to soak up the views, an underground sprinkler system for easy lawn maintenance, a beautifully crafted kitchen, 5g internet, and a two-car attached garage with detached shed. The town offers an abundance of recreation opportunities, and this home provides convenient access to them all. From fishing Lake Frances, landing your plane on the grass airstrip, hiking the Rocky Mountain Front, to exploring Glacier National Park. With its ideal location, impeccable design, and the allure of Montana living, this home presents a rare opportunity to embrace a truly remarkable lifestyle. Don’t miss the chance to make this stunning residence your own and immerse yourself in Big Sky Country. Call Chase Scheffler at (509) 339-5512 or your real estate professional.
Zillow last checked: 8 hours ago
Listing updated: September 05, 2023 at 09:54am
Listed by:
Kenneth Scheffler 702-265-7044,
Live in Montana Real Estate,
Chase Scheffler 406-229-1775,
Live in Montana Real Estate
Bought with:
Kelli MacDonald, RRE-RBS-LIC-88212
Dascoulias Realty Group
Source: MRMLS,MLS#: 30008510
Facts & features
Interior
Bedrooms & bathrooms
- Bedrooms: 5
- Bathrooms: 2
- Full bathrooms: 2
Primary bedroom
- Level: Main
Bedroom 2
- Level: Main
Bedroom 3
- Level: Upper
Bedroom 4
- Level: Upper
Bedroom 5
- Level: Upper
Bathroom 1
- Level: Main
Bathroom 2
- Level: Upper
Dining room
- Level: Main
Family room
- Level: Upper
Family room
- Level: Main
Kitchen
- Level: Main
Laundry
- Level: Main
Heating
- Forced Air, Stove
Appliances
- Included: Dishwasher, Electric Range, Free-Standing Refrigerator, Microwave
- Laundry: Laundry Chute, Inside, Main Level, Laundry Room
Features
- Walk-In Closet(s)
- Flooring: Hardwood
- Basement: Crawl Space,Unfinished
- Number of fireplaces: 1
- Fireplace features: Family Room
Interior area
- Total interior livable area: 2,200 sqft
- Finished area below ground: 0
Property
Parking
- Total spaces: 2
- Parking features: Additional Parking, Driveway, Garage Faces Front, Garage, Garage Door Opener, Gravel, Heated Garage, Lighted, On Site, Oversized, On Street, Secured, Storage
- Attached garage spaces: 2
Features
- Levels: Two
- Stories: 2
- Patio & porch: Rear Porch, Covered, Deck, Front Porch, Patio, Porch
- Exterior features: Storage
- Fencing: Back Yard,Fenced,Gate,Wood
- Has view: Yes
- View description: Lake, Mountain(s), Residential
- Has water view: Yes
- Water view: true
Lot
- Size: 7,274 sqft
- Features: Front Yard, Landscaped, Sprinklers In Ground, See Remarks, Views
Details
- Additional structures: Shed(s)
- Parcel number: 26409703202080000
- Zoning: Residential
- Special conditions: Standard
Construction
Type & style
- Home type: SingleFamily
- Architectural style: Ranch
- Property subtype: Single Family Residence
Materials
- Wood Frame
- Foundation: Poured
- Roof: Asphalt
Condition
- Updated/Remodeled,See Remarks
- New construction: No
- Year built: 1910
Utilities & green energy
- Sewer: Community/Coop Sewer
- Water: Community/Coop
- Utilities for property: Natural Gas Connected
Community & neighborhood
Community
- Community features: Fishing, Lake, Airport/Runway, Street Lights
Location
- Region: Valier
Other
Other facts
- Listing agreement: Exclusive Right To Sell
- Listing terms: Cash,Conventional,FHA,VA Loan
- Road surface type: Gravel
Price history
| Date | Event | Price |
|---|---|---|
| 8/31/2023 | Sold | -- |
Source: | ||
| 6/28/2023 | Listed for sale | $225,000-2.1%$102/sqft |
Source: | ||
| 6/23/2023 | Listing removed | -- |
Source: | ||
| 3/28/2023 | Price change | $229,900-2.1%$105/sqft |
Source: | ||
| 2/22/2023 | Listed for sale | $234,900$107/sqft |
Source: | ||
Public tax history
| Year | Property taxes | Tax assessment |
|---|---|---|
| 2024 | $2,045 +27.1% | $239,900 +27.9% |
| 2023 | $1,609 +21% | $187,600 +38.1% |
| 2022 | $1,329 -1.4% | $135,800 |
Find assessor info on the county website
Neighborhood: 59486
Nearby schools
GreatSchools rating
- NAKingsbury Colony Attn CenterGrades: PK-8Distance: 0.4 mi
- 6/10Valier High SchoolGrades: 9-12Distance: 0.4 mi
- NAValier 7-8Grades: 7-8Distance: 0.4 mi
