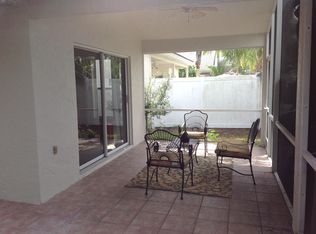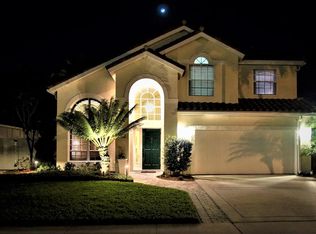Sold for $580,000
$580,000
1103 Aviary Road, Wellington, FL 33414
3beds
1,711sqft
Single Family Residence
Built in 1992
5,900 Square Feet Lot
$577,600 Zestimate®
$339/sqft
$4,004 Estimated rent
Home value
$577,600
$549,000 - $606,000
$4,004/mo
Zestimate® history
Loading...
Owner options
Explore your selling options
What's special
Tucked away in a friendly, quiet neighborhood, this charming 3-bedroom, 2-bath home is move-in ready and filled with thoughtful updates that make everyday living a joy. From the moment you walk in, you'll notice the airy feel of the high ceilings, the fresh paint and flooring, and the clean, well-cared-for spaces throughout. The heart of the home is the beautifully updated kitchen, complete with new countertops, additional pantry and new appliances--perfect for cooking up something special or gathering with friends. The primary suite has a beautifully remodeled bathroom with a standalone bathtub, a separate shower and a walk in closet. The backyard is a dream with a sparkling pool, trellis, covered BBQ area and brand-new fencing--ideal for relaxing weekends or entertaining under the Florida sun and stars. Located just minutes from local shops and world-class equestrian venues, this home offers the best of Wellington living with a very low HOA and a warm, welcoming feeling.
Zillow last checked: 8 hours ago
Listing updated: September 08, 2025 at 05:43am
Listed by:
Alison Barens 561-635-9194,
Equestrian Sotheby's International Realty Inc.,
Nicol Ramsay 510-708-0484,
Equestrian Sotheby's International Realty Inc.
Bought with:
Raquel M Crowe
The Keyes Company
Brent Richard Crowe
The Keyes Company
Source: BeachesMLS,MLS#: RX-11080700 Originating MLS: Beaches MLS
Originating MLS: Beaches MLS
Facts & features
Interior
Bedrooms & bathrooms
- Bedrooms: 3
- Bathrooms: 2
- Full bathrooms: 2
Primary bedroom
- Level: 1
- Area: 180 Square Feet
- Dimensions: 15 x 12
Bedroom 2
- Area: 110 Square Feet
- Dimensions: 11 x 10
Bedroom 3
- Area: 110 Square Feet
- Dimensions: 11 x 10
Dining room
- Area: 96 Square Feet
- Dimensions: 12 x 8
Family room
- Area: 208 Square Feet
- Dimensions: 16 x 13
Kitchen
- Level: 1
- Area: 130 Square Feet
- Dimensions: 13 x 10
Living room
- Level: 1
- Area: 195 Square Feet
- Dimensions: 15 x 13
Heating
- Central, Electric
Cooling
- Ceiling Fan(s), Central Air, Electric
Appliances
- Included: Dishwasher, Disposal, Dryer, Ice Maker, Microwave, Electric Range, Refrigerator, Washer, Electric Water Heater
- Laundry: Inside, Laundry Closet
Features
- Ctdrl/Vault Ceilings, Entry Lvl Lvng Area, Entrance Foyer, Pantry, Roman Tub, Split Bedroom, Volume Ceiling, Walk-In Closet(s)
- Flooring: Carpet, Ceramic Tile, Parquet, Wood
- Windows: Blinds, Sliding, Panel Shutters (Complete)
Interior area
- Total structure area: 2,241
- Total interior livable area: 1,711 sqft
Property
Parking
- Total spaces: 2
- Parking features: Driveway, Garage - Attached, Auto Garage Open
- Attached garage spaces: 2
- Has uncovered spaces: Yes
Features
- Stories: 1
- Patio & porch: Open Patio, Open Porch
- Exterior features: Auto Sprinkler, Zoned Sprinkler
- Has private pool: Yes
- Pool features: Gunite, In Ground
- Fencing: Fenced
- Has view: Yes
- View description: Garden, Pool
- Waterfront features: None
- Frontage length: 0
Lot
- Size: 5,900 sqft
- Dimensions: < 1/4
- Features: < 1/4 Acre, Sidewalks
Details
- Parcel number: 73414404170000760
- Zoning: WELL_P
Construction
Type & style
- Home type: SingleFamily
- Architectural style: Contemporary,Traditional
- Property subtype: Single Family Residence
Materials
- Block, CBS
- Roof: Comp Shingle
Condition
- Resale
- New construction: No
- Year built: 1992
Utilities & green energy
- Sewer: Public Sewer
- Water: Public
Community & neighborhood
Security
- Security features: None, Smoke Detector(s)
Community
- Community features: None
Location
- Region: Wellington
- Subdivision: Emerald Forest Of Wellington 2
HOA & financial
HOA
- Has HOA: Yes
- HOA fee: $58 monthly
- Services included: Common Areas
Other fees
- Application fee: $100
Other
Other facts
- Listing terms: Cash,Conventional,FHA
Price history
| Date | Event | Price |
|---|---|---|
| 9/8/2025 | Sold | $580,000-3.2%$339/sqft |
Source: | ||
| 7/7/2025 | Price change | $599,000-4.2%$350/sqft |
Source: | ||
| 4/11/2025 | Listed for sale | $625,000+147.5%$365/sqft |
Source: | ||
| 3/13/2014 | Sold | $252,500-2.5%$148/sqft |
Source: Public Record Report a problem | ||
| 12/12/2013 | Listed for sale | $259,000+83.2%$151/sqft |
Source: Keller Williams Realty - Wellington #RX-10000313 Report a problem | ||
Public tax history
| Year | Property taxes | Tax assessment |
|---|---|---|
| 2024 | $5,040 +2.9% | $269,952 +3% |
| 2023 | $4,900 +3.3% | $262,089 +3% |
| 2022 | $4,744 +1.8% | $254,455 +3% |
Find assessor info on the county website
Neighborhood: Emerald Forest
Nearby schools
GreatSchools rating
- 8/10Wellington Elementary SchoolGrades: PK-5Distance: 0.6 mi
- 8/10Wellington Landings Middle SchoolGrades: 6-8Distance: 2 mi
- 6/10Wellington High SchoolGrades: 9-12Distance: 1.2 mi
Schools provided by the listing agent
- Middle: Wellington Landings Middle
- High: Wellington High School
Source: BeachesMLS. This data may not be complete. We recommend contacting the local school district to confirm school assignments for this home.
Get a cash offer in 3 minutes
Find out how much your home could sell for in as little as 3 minutes with a no-obligation cash offer.
Estimated market value$577,600
Get a cash offer in 3 minutes
Find out how much your home could sell for in as little as 3 minutes with a no-obligation cash offer.
Estimated market value
$577,600

