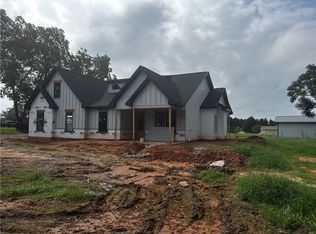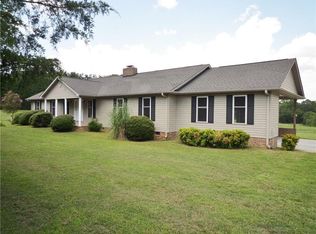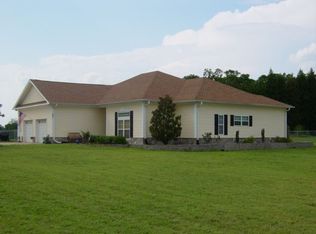Sold for $325,000 on 05/20/25
$325,000
1103 Breazeale Rd, Belton, SC 29627
3beds
2,408sqft
Farm, Single Family Residence
Built in 1860
3.05 Acres Lot
$336,500 Zestimate®
$135/sqft
$2,061 Estimated rent
Home value
$336,500
$283,000 - $397,000
$2,061/mo
Zestimate® history
Loading...
Owner options
Explore your selling options
What's special
REDUCED TO SELL! - Welcome to Twin Oaks, named for the majestic pair of southern oaks that frame the front of this historic home. As you step through the front door, adorned with a beautiful glass insert, you enter the original section of the home, dating back to the 1860s. The main hall welcomes you with its original pegged wood floors, soaring ceilings, and accent lighting, creating a perfect space for entertaining or family gatherings.
To the right, you will find the first bedroom, featuring Charleston Plantation Shutters, a walk-in
closet, an ensuite bathroom with a standing corner shower, and a built-in dressing vanity.
Directly across the hall is the family/living room, where a striking rock surround, sourced from
the local area—houses a gas-log fireplace and a niche ideal for a computer, television, or bar
area.
Through an arched opening, you enter the Primary Suite. Originally part of the home’s front
porch, this spacious retreat accommodates a king-sized bed, a sitting area, a fireplace with a gas
connection, and double doors leading to the deck and backyard. The Primary Bathroom,
completely renovated in 2021, is a true sanctuary, boasting double closets customized by Closet-
Pros, a large soaking tub, a step-in shower, a double vanity, and a beautifully framed mirror.
Continuing down the main hall, you will find a full bath flanked by closets, and across from it, a
room that previous owners converted from a dining space into a third bedroom, now being used as a dining room once again. (This space too, can also be your third bedroom).
At the end of the hall, the rear entrance opens into a generously sized back hallway with a large
storage closet. To the right, the farm-style kitchen is a cook’s dream, offering a built-in pantry,
ample cabinetry, and a central island.
Across the hall, a bright and spacious sunroom features floor-to-ceiling windows on two sides,
double doors leading to the deck, and a convenient laundry area with overhead cabinets.
Stepping outside, the home offers a large, paved parking area, a two-car garage with double
storage rooms, and an electric-gated driveway. Behind the garage, a concrete pad provides space
for equipment or RV parking. The expansive, fully fenced backyard and side yard offer endless
possibilities for outdoor enjoyment. Only 15 minutes to I85, 10 minutes to Hwy 81N ,Hospital, restaurants and shopping, 20-30 minutes to Lake Hartwell boat landings. Home being sold AS IS.
Zillow last checked: 8 hours ago
Listing updated: May 22, 2025 at 07:12am
Listed by:
Caroline Sullivan 864-202-3134,
RE/MAX Executive
Bought with:
SHEILA NEWTON TEAM, 21498
BHHS C Dan Joyner - Anderson
Source: WUMLS,MLS#: 20280813 Originating MLS: Western Upstate Association of Realtors
Originating MLS: Western Upstate Association of Realtors
Facts & features
Interior
Bedrooms & bathrooms
- Bedrooms: 3
- Bathrooms: 3
- Full bathrooms: 3
- Main level bathrooms: 3
- Main level bedrooms: 3
Primary bedroom
- Level: Main
- Dimensions: 13x23
Bedroom 2
- Level: Main
- Dimensions: 15x15
Bedroom 3
- Level: Main
- Dimensions: 15x12
Primary bathroom
- Level: Main
- Dimensions: 15x13
Bathroom
- Level: Main
- Dimensions: 9x8
Bathroom
- Level: Main
- Dimensions: 6x6
Den
- Level: Main
- Dimensions: 15x15
Dining room
- Level: Main
- Dimensions: 13x14
Garage
- Level: Main
- Dimensions: 21x22
Kitchen
- Level: Main
- Dimensions: 12x13
Other
- Level: Main
- Dimensions: 8x23, 18x8
Sunroom
- Level: Main
- Dimensions: 14x21
Workshop
- Level: Main
- Dimensions: 22x12
Workshop
- Level: Main
- Dimensions: 22x10
Heating
- Central, Electric, Gas, Natural Gas
Cooling
- Central Air, Forced Air
Appliances
- Included: Dryer, Dishwasher, Electric Oven, Electric Range, Electric Water Heater, Disposal, Multiple Water Heaters, Microwave, Refrigerator, Smooth Cooktop, Tankless Water Heater, Washer
- Laundry: Washer Hookup, Electric Dryer Hookup
Features
- Ceiling Fan(s), Cathedral Ceiling(s), Dual Sinks, French Door(s)/Atrium Door(s), Fireplace, Garden Tub/Roman Tub, High Ceilings, Laminate Countertop, Bath in Primary Bedroom, Main Level Primary, Smooth Ceilings, Shutters, Separate Shower, Cable TV, Walk-In Closet(s), Walk-In Shower, Separate/Formal Living Room
- Doors: French Doors
- Windows: Insulated Windows, Plantation Shutters
- Basement: None,Crawl Space
- Has fireplace: Yes
- Fireplace features: Gas, Gas Log, Multiple, Option
Interior area
- Total interior livable area: 2,408 sqft
- Finished area above ground: 2,408
- Finished area below ground: 0
Property
Parking
- Total spaces: 2
- Parking features: Detached, Garage, Circular Driveway, Driveway, Garage Door Opener
- Garage spaces: 2
Accessibility
- Accessibility features: Low Threshold Shower
Features
- Levels: One
- Stories: 1
- Patio & porch: Deck, Front Porch, Patio
- Exterior features: Deck, Fence, Pool, Porch, Patio
- Pool features: In Ground
- Fencing: Yard Fenced
Lot
- Size: 3.05 Acres
- Features: Corner Lot, Level, Not In Subdivision, Outside City Limits, Trees
Details
- Additional structures: Gazebo
- Parcel number: 1970010012
Construction
Type & style
- Home type: SingleFamily
- Architectural style: Farmhouse
- Property subtype: Farm, Single Family Residence
Materials
- Aluminum Siding
- Foundation: Crawlspace
- Roof: Metal
Condition
- Year built: 1860
Utilities & green energy
- Sewer: Septic Tank
- Water: Private, Well
- Utilities for property: Electricity Available, Natural Gas Available, Phone Available, Septic Available, Cable Available, Underground Utilities
Community & neighborhood
Security
- Security features: Security System Owned, Smoke Detector(s)
Location
- Region: Belton
HOA & financial
HOA
- Has HOA: No
Other
Other facts
- Listing agreement: Exclusive Right To Sell
Price history
| Date | Event | Price |
|---|---|---|
| 5/20/2025 | Sold | $325,000-13.3%$135/sqft |
Source: | ||
| 4/16/2025 | Pending sale | $375,000$156/sqft |
Source: | ||
| 4/4/2025 | Listed for sale | $375,000$156/sqft |
Source: | ||
| 3/23/2025 | Contingent | $375,000$156/sqft |
Source: | ||
| 3/17/2025 | Price change | $375,000-3.7%$156/sqft |
Source: | ||
Public tax history
| Year | Property taxes | Tax assessment |
|---|---|---|
| 2024 | -- | $10,850 |
| 2023 | $3,629 -11.8% | $10,850 -14.7% |
| 2022 | $4,115 +148.3% | $12,720 +122.4% |
Find assessor info on the county website
Neighborhood: 29627
Nearby schools
GreatSchools rating
- 5/10Cedar Grove Elementary SchoolGrades: PK-5Distance: 3.1 mi
- 6/10Palmetto Middle SchoolGrades: 6-8Distance: 5 mi
- 7/10Palmetto High SchoolGrades: 9-12Distance: 5.1 mi
Schools provided by the listing agent
- Elementary: Palmetto Elem
- Middle: Palmetto Middle
- High: Palmetto High
Source: WUMLS. This data may not be complete. We recommend contacting the local school district to confirm school assignments for this home.

Get pre-qualified for a loan
At Zillow Home Loans, we can pre-qualify you in as little as 5 minutes with no impact to your credit score.An equal housing lender. NMLS #10287.
Sell for more on Zillow
Get a free Zillow Showcase℠ listing and you could sell for .
$336,500
2% more+ $6,730
With Zillow Showcase(estimated)
$343,230

