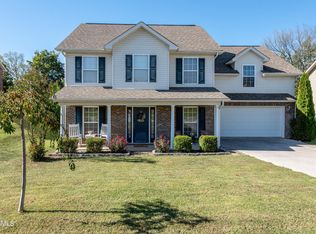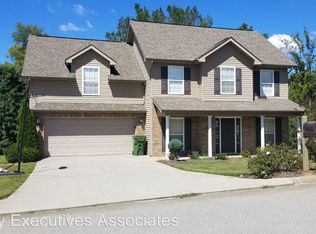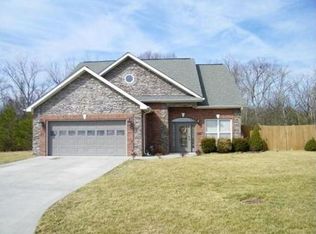Great City of Maryville Home with a Park like setting in the backyard*4 bedrooms or 3 Bedrooms with large bonus room*Bonus Room/Office also on main level currently used for Drop Zone area*Gorgeous kitchen with granite countertops and large island/bar*Spacious pantry*Living Room features stack stone gas fireplace, hardwood floors, crown molding*Formal Dining Room*Awesome updated light fixtures throughout most of home*Oversized Master Bedroom with sitting nook*Master Bath features double vanities, Walk in Shower, jetted tub and walk-in closet*Large Laundry Room on Second Level*Wonderful, oversized screened porch with level play area including play set and fenced yard with privacy on both sides with the additional trees and privacy fence*Rolling yard space overlooks Creek
This property is off market, which means it's not currently listed for sale or rent on Zillow. This may be different from what's available on other websites or public sources.


