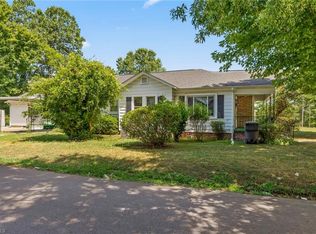Sold for $175,000
$175,000
1103 Forrest St, High Point, NC 27262
2beds
1,096sqft
Stick/Site Built, Residential, Single Family Residence
Built in 1928
0.17 Acres Lot
$176,200 Zestimate®
$--/sqft
$1,222 Estimated rent
Home value
$176,200
$162,000 - $190,000
$1,222/mo
Zestimate® history
Loading...
Owner options
Explore your selling options
What's special
Welcome to 1103 Forrest Street, where comfort meets modern living. This inviting home is perfect for relaxing in the cozy living room or enjoying culinary creations in the well-appointed kitchen, complete with stainless steel appliances. Convenience is key with a laundry/mudroom located just off the kitchen, featuring a stylish sliding barn door. This property is move-in ready and a must-see. Having undergone extensive renovations a few years ago which included a new roof, HVAC system, flooring, plumbing, duct work, and much more. Situated just minutes from downtown and High Point University, this location is ideal for first-time homebuyers and investors alike. Don’t miss out on this opportunity—schedule your showing today!
Zillow last checked: 8 hours ago
Listing updated: May 19, 2025 at 01:31pm
Listed by:
Josh Frye 336-953-8998,
Keller Williams Realty
Bought with:
Karen Scott, 162009
Keller Williams Realty
Source: Triad MLS,MLS#: 1174978 Originating MLS: Winston-Salem
Originating MLS: Winston-Salem
Facts & features
Interior
Bedrooms & bathrooms
- Bedrooms: 2
- Bathrooms: 1
- Full bathrooms: 1
- Main level bathrooms: 1
Primary bedroom
- Level: Main
- Dimensions: 11.17 x 12.83
Bedroom 2
- Level: Main
- Dimensions: 11.17 x 12.83
Dining room
- Level: Main
- Dimensions: 15.42 x 11.17
Kitchen
- Level: Main
- Dimensions: 9.75 x 11.17
Laundry
- Level: Main
- Dimensions: 5.42 x 11.17
Living room
- Level: Main
- Dimensions: 15.5 x 10.67
Heating
- Heat Pump, Electric
Cooling
- Heat Pump
Appliances
- Included: Electric Water Heater
Features
- Flooring: Vinyl, Wood
- Basement: Cellar
- Has fireplace: No
Interior area
- Total structure area: 1,096
- Total interior livable area: 1,096 sqft
- Finished area above ground: 1,096
Property
Parking
- Parking features: Driveway
- Has uncovered spaces: Yes
Features
- Levels: One
- Stories: 1
- Patio & porch: Porch
- Pool features: None
Lot
- Size: 0.17 Acres
- Dimensions: 50 x 150 x 50 x 150
- Features: Not in Flood Zone
Details
- Parcel number: 0191475
- Zoning: Residential
- Special conditions: Owner Sale
Construction
Type & style
- Home type: SingleFamily
- Property subtype: Stick/Site Built, Residential, Single Family Residence
Materials
- Aluminum Siding
Condition
- Year built: 1928
Utilities & green energy
- Sewer: Public Sewer
- Water: Public
Community & neighborhood
Location
- Region: High Point
- Subdivision: Brown & Tabor
Other
Other facts
- Listing agreement: Exclusive Right To Sell
- Listing terms: Cash,Conventional,FHA,VA Loan
Price history
| Date | Event | Price |
|---|---|---|
| 5/19/2025 | Sold | $175,000+6.1% |
Source: | ||
| 3/31/2025 | Pending sale | $164,900 |
Source: | ||
| 3/28/2025 | Listed for sale | $164,900+26.8% |
Source: | ||
| 1/27/2022 | Sold | $130,000+8.3% |
Source: | ||
| 1/10/2022 | Pending sale | $120,000 |
Source: | ||
Public tax history
| Year | Property taxes | Tax assessment |
|---|---|---|
| 2025 | $1,200 | $87,100 |
| 2024 | $1,200 +2.2% | $87,100 |
| 2023 | $1,174 +48.1% | $87,100 |
Find assessor info on the county website
Neighborhood: 27262
Nearby schools
GreatSchools rating
- 4/10Oak View Elementary SchoolGrades: PK-5Distance: 1.7 mi
- 4/10Laurin Welborn MiddleGrades: 6-8Distance: 0.8 mi
- 5/10High Point Central High SchoolGrades: 9-12Distance: 1.7 mi
Get a cash offer in 3 minutes
Find out how much your home could sell for in as little as 3 minutes with a no-obligation cash offer.
Estimated market value
$176,200
