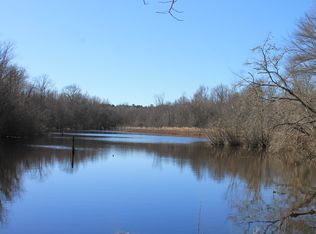If living in privacy in nature is your dream, this is it! This custom log cabin is convenient to the charming downtown Warm Springs, yet feels a world away. Huge Harwood trees and green grass surround this cabin with a large front porch, main level master, and open kitchen. Beautiful combination of woods and open pasture. Home comes with 10 acres, but up to 30 additional acres are available.
This property is off market, which means it's not currently listed for sale or rent on Zillow. This may be different from what's available on other websites or public sources.
