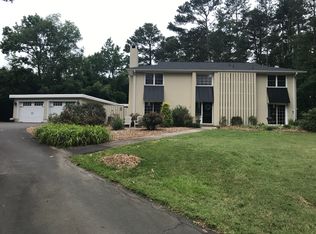Open floor plan on .75 acres in established neighborhood w/mature landscaping just minutes to RTP, I-40, Southpoint Mall, Tobacco Trail & many other amenities! Over-sized garage for your toys & tools! Courtyard w/hot tub & huge priv. deck for entertaining. New carpet, ss appliances, granite counter tops, & many other upgrades. Master BR suite w/lg. sitting area & huge walk-in closet! House is at the end of the rd adjacent to large pond for fishing! No HOA
This property is off market, which means it's not currently listed for sale or rent on Zillow. This may be different from what's available on other websites or public sources.

