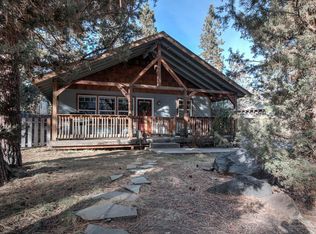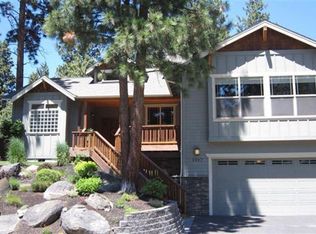Beautiful single-level 3 BR plus office on Bend's Westside A location that can't be beat! Enjoy westside Bend from this lovely home and walk to some of Bend's best restaurants, coffee shops and neighborhood markets in NWX and downtown! Situated on a quiet street, this single story home offers a heated driveway with extra parking for a small boat or RV. Enter the home to a large tiled entryway where french doors lead off into a beautiful den/office/bonus room with cherrywood floors with marble inlay and large windows that overlook the cozy, covered front porch. The open living room features 9' ceilings, a corner gas fireplace and more windows to let in tons of sunlight. Arched openings throughout the main living space give an open floorplan feel while creating separation between spaces for dining, entertaining and relaxing. The kitchen has a breakfast bar, gas stove, ample two-panel, shaker style oak cabinets, and plenty of counter space. Three bedrooms include a spacious master suite with walk-in closet and bathroom with double vanity, soaking tub and shower. Both the master bedroom and living room walk out onto the large back deck and into a private, fenced yard with tall ponderosa and juniper trees, plenty of room for playing, lounging or even gardening in the raised beds. This home is truly outstanding and won't last long! Nearby Schools: High Lakes Elementary Pacific Crest Middle School Summit High School Details: 3 BR / 2 BA 1,641 sq ft Features: Gas Fireplace Master suite with walk-In closet Heated driveway Washer/Dryer included Covered front porch Large backyard deck Fully-fenced yard Hardwood floors Lease Terms: Rent: $2,400 / month Security Deposit: $2,800 12-month lease preferred Availability: March 5 Pet Policy: Pets considered with increased deposit and great references Contact: This home is proudly managed by Elevation Property Management.
This property is off market, which means it's not currently listed for sale or rent on Zillow. This may be different from what's available on other websites or public sources.

