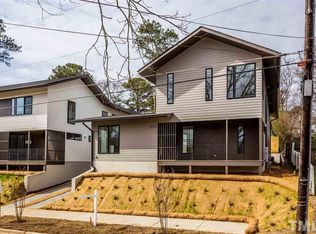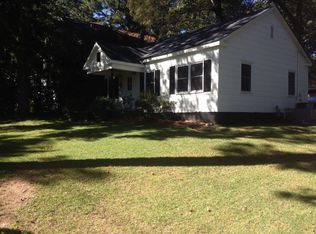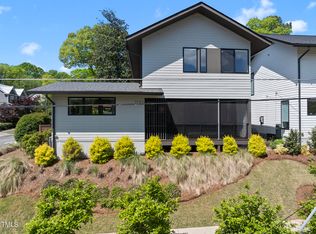The corner of Glascock & Norris is impactful yet unassuming and softly elevated from the surrounding streets. In this trio of modern yet modest new homes, Raleigh's in situ studio embraces the locale - through elevated design. The layouts marry a precise balance of space, warmth and light. The front slope, part of a comprehensive vegetation plan, will turn into a sea of decorative grasses in the fall when the log rolls are removed. Front steps and a mulched shrub bed by the patio will be installed in May.
This property is off market, which means it's not currently listed for sale or rent on Zillow. This may be different from what's available on other websites or public sources.


