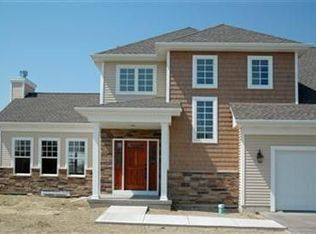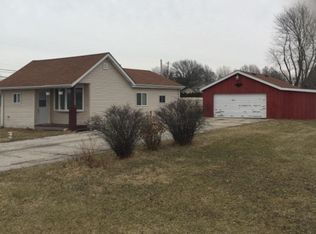Closed
$347,000
1103 Pearson Rd, Chesterton, IN 46304
4beds
2,378sqft
Single Family Residence
Built in 1964
1 Acres Lot
$363,500 Zestimate®
$146/sqft
$2,655 Estimated rent
Home value
$363,500
$320,000 - $414,000
$2,655/mo
Zestimate® history
Loading...
Owner options
Explore your selling options
What's special
First time on the market and endless possibilities await! Opportunity is knocking with this spacious ranch-style home featuring a unique and flexible floor plan. Currently set up as a family home with an in-law suite, this property offers versatility for various needs. The in-law suite includes a flex room, bedroom, large living room, and eat-in kitchen, with its own separate entrance. Whether you keep it as a guest suite or transform it into a two-bedroom rental for additional income, the options are endless!Situated on a generous one-acre lot, this home provides plenty of space to spread out and enjoy. The heated detached garage is a workshop enthusiast's dream, offering room for projects and storage. Conveniently located near major highways for easy commuting, yet far enough away to enjoy peace and quiet of the countryside. Don't miss this rare opportunity to make this property your own and explore its incredible potential! City utilities are an option; hook up is available.
Zillow last checked: 8 hours ago
Listing updated: January 14, 2025 at 09:21am
Listed by:
Kelly Royster,
Listing Leaders 219-462-5478
Bought with:
Tina Raffin, RB22002033
McColly Real Estate
Source: NIRA,MLS#: 813150
Facts & features
Interior
Bedrooms & bathrooms
- Bedrooms: 4
- Bathrooms: 3
- Full bathrooms: 2
- 3/4 bathrooms: 1
Primary bedroom
- Area: 168
- Dimensions: 14.0 x 12.0
Bedroom 2
- Area: 132
- Dimensions: 12.0 x 11.0
Bedroom 3
- Area: 148.5
- Dimensions: 13.5 x 11.0
Bedroom 4
- Description: located in in-law suite/apartment
- Area: 132
- Dimensions: 12.0 x 11.0
Dining room
- Area: 108
- Dimensions: 12.0 x 9.0
Family room
- Area: 414
- Dimensions: 23.0 x 18.0
Great room
- Description: located in in-law suite/apartment
- Area: 195.5
- Dimensions: 17.0 x 11.5
Kitchen
- Area: 156
- Dimensions: 12.0 x 13.0
Kitchen
- Description: located in in-law suite/apartment
- Area: 166.75
- Dimensions: 14.5 x 11.5
Other
- Description: flex room
- Area: 99
- Dimensions: 9.0 x 11.0
Other
- Description: foyer
- Area: 20
- Dimensions: 5.0 x 4.0
Heating
- Baseboard
Appliances
- Included: Dishwasher, Oven, Water Softener Owned, Washer, Free-Standing Refrigerator, Dryer
- Laundry: In Garage
Features
- Built-in Features, Entrance Foyer, In-Law Floorplan, Ceiling Fan(s)
- Basement: Crawl Space
- Number of fireplaces: 1
- Fireplace features: Family Room, Wood Burning
Interior area
- Total structure area: 2,378
- Total interior livable area: 2,378 sqft
- Finished area above ground: 2,378
Property
Parking
- Total spaces: 4
- Parking features: Additional Parking, Driveway, Garage Door Opener
- Garage spaces: 4
- Has uncovered spaces: Yes
Features
- Levels: One
- Exterior features: Rain Gutters
- Has view: Yes
- View description: Golf Course
Lot
- Size: 1 Acres
- Features: Corner Lot
Details
- Parcel number: 640603477008000023
Construction
Type & style
- Home type: SingleFamily
- Architectural style: Ranch
- Property subtype: Single Family Residence
Condition
- New construction: No
- Year built: 1964
Utilities & green energy
- Electric: 200+ Amp Service
- Sewer: Septic Tank
- Water: Well
Community & neighborhood
Location
- Region: Chesterton
- Subdivision: None
Other
Other facts
- Listing agreement: Exclusive Right To Sell
- Listing terms: Cash,FHA,VA Loan,Conventional
Price history
| Date | Event | Price |
|---|---|---|
| 1/14/2025 | Sold | $347,000-2.3%$146/sqft |
Source: | ||
| 11/20/2024 | Listed for sale | $355,000$149/sqft |
Source: | ||
Public tax history
| Year | Property taxes | Tax assessment |
|---|---|---|
| 2024 | $3,098 +7.1% | $271,500 +5.7% |
| 2023 | $2,892 +4% | $256,900 +9.1% |
| 2022 | $2,780 +1.6% | $235,400 +7.9% |
Find assessor info on the county website
Neighborhood: 46304
Nearby schools
GreatSchools rating
- 7/10Newton Yost Elementary SchoolGrades: K-4Distance: 1.8 mi
- 9/10Chesterton Middle SchoolGrades: 7-8Distance: 1.9 mi
- 9/10Chesterton Senior High SchoolGrades: 9-12Distance: 1.4 mi
Schools provided by the listing agent
- High: Chesterton High School
Source: NIRA. This data may not be complete. We recommend contacting the local school district to confirm school assignments for this home.

Get pre-qualified for a loan
At Zillow Home Loans, we can pre-qualify you in as little as 5 minutes with no impact to your credit score.An equal housing lender. NMLS #10287.
Sell for more on Zillow
Get a free Zillow Showcase℠ listing and you could sell for .
$363,500
2% more+ $7,270
With Zillow Showcase(estimated)
$370,770
