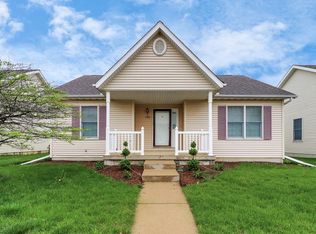Closed
$255,000
1103 Perry Ln, Normal, IL 61761
3beds
2,412sqft
Single Family Residence
Built in 2001
5,640 Square Feet Lot
$261,300 Zestimate®
$106/sqft
$2,435 Estimated rent
Home value
$261,300
$240,000 - $285,000
$2,435/mo
Zestimate® history
Loading...
Owner options
Explore your selling options
What's special
This well maintained and updated 3 bedroom/2.5 bath home comes with lots of charm. Kitchen was opened up to fit a larger table and opened kitchen to living room. Large deck was added to private backyard with mature trees that provide plenty of shade. The bedrooms are spacious with laundry room on the second floor. New HVAC was added in 2023. Thirty year roof was added in 2021. Quality Andersen windows throughout. Seller just replaced dishwasher and gas stove. Also willing to give carpet allowance for upstairs carpet. Bathroom rough in located in basement ready to finish. All appliances stay including washer and dryer. Neighborhood park just down the street.
Zillow last checked: 8 hours ago
Listing updated: August 29, 2025 at 12:45pm
Listing courtesy of:
Daniel Carcasson 309-310-5949,
RE/MAX Rising
Bought with:
Corey Leach
RE/MAX Rising
Source: MRED as distributed by MLS GRID,MLS#: 12427203
Facts & features
Interior
Bedrooms & bathrooms
- Bedrooms: 3
- Bathrooms: 3
- Full bathrooms: 2
- 1/2 bathrooms: 1
Primary bedroom
- Features: Flooring (Carpet), Bathroom (Full)
- Level: Second
- Area: 182 Square Feet
- Dimensions: 14X13
Bedroom 2
- Features: Flooring (Carpet)
- Level: Second
- Area: 130 Square Feet
- Dimensions: 13X10
Bedroom 3
- Features: Flooring (Carpet)
- Level: Second
- Area: 130 Square Feet
- Dimensions: 13X10
Family room
- Features: Flooring (Wood Laminate)
- Level: Main
- Area: 225 Square Feet
- Dimensions: 15X15
Kitchen
- Features: Kitchen (Eating Area-Table Space, Pantry-Closet), Flooring (Wood Laminate)
- Level: Main
- Area: 195 Square Feet
- Dimensions: 15X13
Laundry
- Features: Flooring (Vinyl)
- Level: Second
- Area: 48 Square Feet
- Dimensions: 8X6
Living room
- Features: Flooring (Wood Laminate)
- Level: Main
- Area: 225 Square Feet
- Dimensions: 15X15
Heating
- Forced Air, Natural Gas
Cooling
- Central Air
Appliances
- Included: Dishwasher, Range
- Laundry: Upper Level, Gas Dryer Hookup
Features
- Flooring: Laminate
- Basement: Unfinished,Full
- Number of fireplaces: 1
- Fireplace features: Gas Log, Family Room
Interior area
- Total structure area: 2,412
- Total interior livable area: 2,412 sqft
- Finished area below ground: 0
Property
Parking
- Total spaces: 2
- Parking features: Concrete, Garage Door Opener, On Site, Detached, Garage
- Garage spaces: 2
- Has uncovered spaces: Yes
Accessibility
- Accessibility features: No Disability Access
Features
- Stories: 2
- Patio & porch: Patio
Lot
- Size: 5,640 sqft
- Dimensions: 47X120
- Features: Mature Trees
Details
- Parcel number: 1422409006
- Special conditions: None
Construction
Type & style
- Home type: SingleFamily
- Architectural style: Traditional
- Property subtype: Single Family Residence
Materials
- Vinyl Siding
- Roof: Asphalt
Condition
- New construction: No
- Year built: 2001
Utilities & green energy
- Sewer: Public Sewer
- Water: Public
Community & neighborhood
Community
- Community features: Park
Location
- Region: Normal
- Subdivision: Savannah Green
HOA & financial
HOA
- Has HOA: Yes
- HOA fee: $80 annually
- Services included: Other
Other
Other facts
- Listing terms: Conventional
- Ownership: Fee Simple
Price history
| Date | Event | Price |
|---|---|---|
| 9/9/2025 | Listing removed | $2,400$1/sqft |
Source: Zillow Rentals Report a problem | ||
| 9/1/2025 | Listed for rent | $2,400$1/sqft |
Source: Zillow Rentals Report a problem | ||
| 8/29/2025 | Sold | $255,000+2%$106/sqft |
Source: | ||
| 7/26/2025 | Contingent | $249,900$104/sqft |
Source: | ||
| 7/24/2025 | Listed for sale | $249,900$104/sqft |
Source: | ||
Public tax history
| Year | Property taxes | Tax assessment |
|---|---|---|
| 2024 | $2,555 -5.1% | $64,340 +11.7% |
| 2023 | $2,693 -4.7% | $57,611 +10.7% |
| 2022 | $2,827 -2.3% | $52,047 +6% |
Find assessor info on the county website
Neighborhood: 61761
Nearby schools
GreatSchools rating
- 6/10Fairview Elementary SchoolGrades: PK-5Distance: 1.2 mi
- 5/10Chiddix Jr High SchoolGrades: 6-8Distance: 1.1 mi
- 8/10Normal Community High SchoolGrades: 9-12Distance: 3 mi
Schools provided by the listing agent
- Elementary: Fairview Elementary
- Middle: Chiddix Jr High
- High: Normal Community High School
- District: 5
Source: MRED as distributed by MLS GRID. This data may not be complete. We recommend contacting the local school district to confirm school assignments for this home.

Get pre-qualified for a loan
At Zillow Home Loans, we can pre-qualify you in as little as 5 minutes with no impact to your credit score.An equal housing lender. NMLS #10287.
