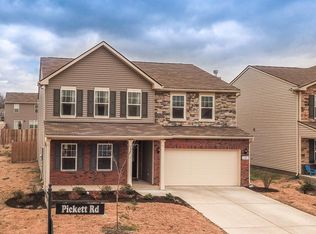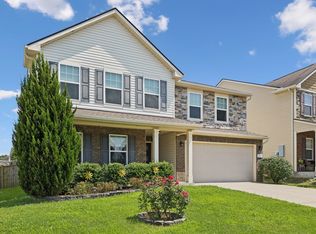Closed
$425,000
1103 Pickett Rd, Lebanon, TN 37087
3beds
2,280sqft
Single Family Residence, Residential
Built in 2017
6,098.4 Square Feet Lot
$423,000 Zestimate®
$186/sqft
$2,386 Estimated rent
Home value
$423,000
$398,000 - $453,000
$2,386/mo
Zestimate® history
Loading...
Owner options
Explore your selling options
What's special
3 Bedrooms, 2.5 Bathrooms, Bonus Room | Fresh Interior Paint & New Carpet | Brinks Home Security System | One-Year Choice Home Warranty with acceptable offer | Upgraded Stone Front & Cabinetry | Located in Wilson County & zoned for Mt. Juliet High School | Close to Shopping, Dining & Recreation | Welcome to 1103 Pickett Rd – a beautifully maintained 3-bedroom, 2.5-bath home located in a friendly Mt. Juliet neighborhood and zoned for the highly sought-after Mt. Juliet High School | With fresh paint, brand new carpet, and thoughtful builder upgrades throughout, this home is move-in ready and full of charm | Step inside to a bright, open layout featuring a neutral color palette that invites your personal touch | The main level includes a comfortable living room and a modern kitchen with upgraded cabinetry and finishes | The stone-accented front exterior and upgraded kitchen and bath cabinets add a touch of elevated style | Upstairs, a spacious bonus room provides flexible living space—perfect for a playroom, media room, or home office | Enjoy outdoor living in the level backyard, ideal for entertaining, gardening, or simply relaxing | The low $66/month HOA includes access to a community pool with a shallow entry area perfect for kids, plus a playground for fun-filled afternoons | Don’t miss this opportunity to enjoy suburban serenity with the convenience of nearby amenities |
Zillow last checked: 8 hours ago
Listing updated: September 22, 2025 at 10:34am
Listing Provided by:
Clarissa Eden 615-879-5004,
Benchmark Realty, LLC,
Ginny Newell 615-481-7865,
Benchmark Realty, LLC
Bought with:
Kenneth (Ken) Shorey, 336286
Benchmark Realty, LLC
Source: RealTracs MLS as distributed by MLS GRID,MLS#: 2928590
Facts & features
Interior
Bedrooms & bathrooms
- Bedrooms: 3
- Bathrooms: 3
- Full bathrooms: 2
- 1/2 bathrooms: 1
Heating
- Central, Electric
Cooling
- Central Air, Electric
Appliances
- Included: Electric Oven, Electric Range, Dishwasher, Dryer, Microwave, Refrigerator, Washer
- Laundry: Electric Dryer Hookup, Washer Hookup
Features
- Flooring: Carpet, Tile, Vinyl
- Basement: None
- Number of fireplaces: 1
- Fireplace features: Living Room
Interior area
- Total structure area: 2,280
- Total interior livable area: 2,280 sqft
- Finished area above ground: 2,280
Property
Parking
- Total spaces: 2
- Parking features: Garage Faces Front, Concrete
- Attached garage spaces: 2
Features
- Levels: Two
- Stories: 2
- Patio & porch: Porch
Lot
- Size: 6,098 sqft
- Dimensions: 52 x 120.85 IRR
Details
- Parcel number: 048K M 02000 000
- Special conditions: Standard
Construction
Type & style
- Home type: SingleFamily
- Property subtype: Single Family Residence, Residential
Materials
- Brick, Stone
- Roof: Asphalt
Condition
- New construction: No
- Year built: 2017
Utilities & green energy
- Sewer: Public Sewer
- Water: Public
- Utilities for property: Electricity Available, Water Available
Community & neighborhood
Location
- Region: Lebanon
- Subdivision: Spence Creek Ph26b
HOA & financial
HOA
- Has HOA: Yes
- HOA fee: $66 monthly
- Services included: Maintenance Grounds, Recreation Facilities
- Second HOA fee: $495 one time
Price history
| Date | Event | Price |
|---|---|---|
| 9/19/2025 | Sold | $425,000+2.4%$186/sqft |
Source: | ||
| 8/12/2025 | Pending sale | $415,000$182/sqft |
Source: | ||
| 7/30/2025 | Price change | $415,000-2.4%$182/sqft |
Source: | ||
| 7/19/2025 | Listed for sale | $425,000+64.1%$186/sqft |
Source: | ||
| 11/1/2017 | Sold | $258,970$114/sqft |
Source: Public Record Report a problem | ||
Public tax history
| Year | Property taxes | Tax assessment |
|---|---|---|
| 2024 | $1,954 | $75,300 |
| 2023 | $1,954 | $75,300 |
| 2022 | $1,954 | $75,300 |
Find assessor info on the county website
Neighborhood: 37087
Nearby schools
GreatSchools rating
- 7/10West Elementary SchoolGrades: K-5Distance: 2.3 mi
- 6/10West Wilson Middle SchoolGrades: 6-8Distance: 5.7 mi
- 8/10Mt. Juliet High SchoolGrades: 9-12Distance: 3.5 mi
Schools provided by the listing agent
- Elementary: West Elementary
- Middle: West Wilson Middle School
- High: Mt. Juliet High School
Source: RealTracs MLS as distributed by MLS GRID. This data may not be complete. We recommend contacting the local school district to confirm school assignments for this home.
Get a cash offer in 3 minutes
Find out how much your home could sell for in as little as 3 minutes with a no-obligation cash offer.
Estimated market value
$423,000

