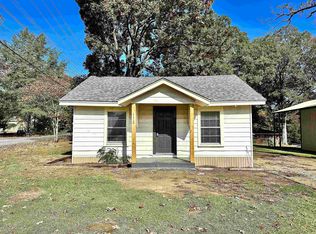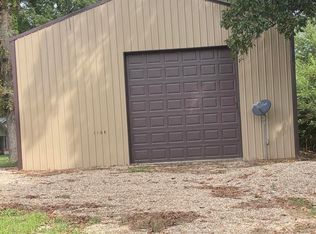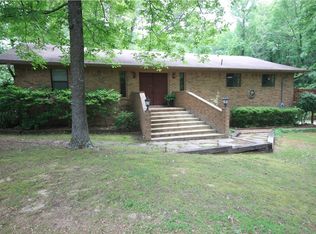Closed
$145,000
1103 Shoemaker Rd, Sheridan, AR 72150
3beds
1,848sqft
Mobile Home
Built in 1996
2.99 Acres Lot
$166,600 Zestimate®
$78/sqft
$1,118 Estimated rent
Home value
$166,600
$147,000 - $185,000
$1,118/mo
Zestimate® history
Loading...
Owner options
Explore your selling options
What's special
3 acres on Shoemaker and so close to town! Double wide mobile home was updated in 2020 including: a new AC unit, refrigerator (stays), stove, dishwasher, fresh paint, LVT flooring, septic pumped out and inspected, and more! Open floor plan with one of the biggest living rooms Ive seen, a separate dining room, the kitchen has a breakfast bar, an island, and a big pantry, primary bedroom with walkin closet and large bathroom with a soaking tub, separate shower, and 2 sinks! Huge covered deck area will be great for cookouts/entertaining! 2 car carport. Storage building. Washer/dryer stay. Room to build a house here, city sewer connection coming soon! Tenant occupied, please do not walk the property without your agent and appointment. Agents see remarks.
Zillow last checked: 8 hours ago
Listing updated: July 31, 2023 at 12:26pm
Listed by:
Sarah J Berry 501-652-0238,
Southern Homes Realty - White Hall
Bought with:
Rita B Jones, AR
Hot Springs Realty
Source: CARMLS,MLS#: 23017306
Facts & features
Interior
Bedrooms & bathrooms
- Bedrooms: 3
- Bathrooms: 2
- Full bathrooms: 2
Dining room
- Features: Separate Dining Room, Breakfast Bar
Heating
- Electric
Cooling
- Electric
Appliances
- Included: Free-Standing Range, Electric Range, Dishwasher, Refrigerator, Plumbed For Ice Maker, Washer, Dryer, Electric Water Heater
- Laundry: Laundry Room
Features
- Walk-In Closet(s), Ceiling Fan(s), Breakfast Bar, Kit Counter-Formica, Pantry, Sheet Rock, Sheet Rock Ceiling, Primary Bedroom Apart, 3 Bedrooms Same Level
- Flooring: Luxury Vinyl
- Windows: Window Treatments, Skylight(s)
- Basement: None
- Has fireplace: Yes
- Fireplace features: Electric
Interior area
- Total structure area: 1,848
- Total interior livable area: 1,848 sqft
Property
Parking
- Total spaces: 2
- Parking features: Carport, Two Car
- Has carport: Yes
Features
- Levels: One
- Stories: 1
- Patio & porch: Deck
Lot
- Size: 2.99 Acres
- Features: Sloped, Level, Rural Property, Not in Subdivision
Details
- Parcel number: 00104127001
Construction
Type & style
- Home type: MobileManufactured
- Architectural style: Traditional
- Property subtype: Mobile Home
Materials
- Metal/Vinyl Siding
- Foundation: Crawl Space, Not Permanent
- Roof: Pitch
Condition
- New construction: No
- Year built: 1996
Utilities & green energy
- Electric: Electric-Co-op
- Sewer: Septic Tank
- Water: Public
Community & neighborhood
Security
- Security features: Smoke Detector(s)
Location
- Region: Sheridan
- Subdivision: Metes & Bounds
HOA & financial
HOA
- Has HOA: No
Other
Other facts
- Body type: Double Wide
- Listing terms: Conventional,Cash
- Road surface type: Paved
Price history
| Date | Event | Price |
|---|---|---|
| 7/31/2023 | Sold | $145,000-2%$78/sqft |
Source: | ||
| 7/31/2023 | Contingent | $148,000$80/sqft |
Source: | ||
| 6/7/2023 | Listed for sale | $148,000+92.2%$80/sqft |
Source: | ||
| 8/12/2020 | Sold | $77,000-3.6%$42/sqft |
Source: | ||
| 4/27/2020 | Listed for sale | $79,900+20%$43/sqft |
Source: TMK Properties, L.L.C. #20012954 Report a problem | ||
Public tax history
| Year | Property taxes | Tax assessment |
|---|---|---|
| 2024 | $650 +18.1% | $12,230 |
| 2023 | $550 | $12,230 |
| 2022 | $550 | $12,230 |
Find assessor info on the county website
Neighborhood: 72150
Nearby schools
GreatSchools rating
- NASheridan Elementary SchoolGrades: PK-2Distance: 0.5 mi
- 6/10Sheridan Middle SchoolGrades: 6-8Distance: 0.9 mi
- 7/10Sheridan High SchoolGrades: 9-12Distance: 0.6 mi
Schools provided by the listing agent
- Elementary: Sheridan
- Middle: Sheridan
- High: Sheridan
Source: CARMLS. This data may not be complete. We recommend contacting the local school district to confirm school assignments for this home.


