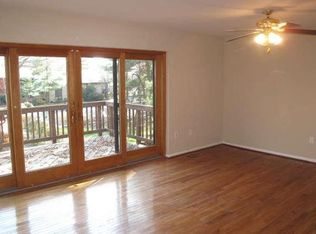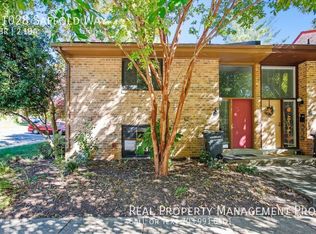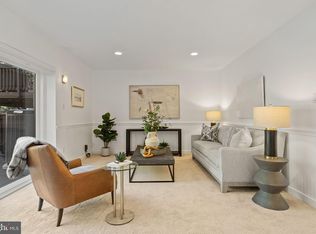Sold for $651,000
$651,000
11030 Saffold Way, Reston, VA 20190
4beds
2,137sqft
Townhouse
Built in 1969
2,274 Square Feet Lot
$680,200 Zestimate®
$305/sqft
$3,657 Estimated rent
Home value
$680,200
$646,000 - $714,000
$3,657/mo
Zestimate® history
Loading...
Owner options
Explore your selling options
What's special
The WOW factor is here! Updated brick end unit backs to open ground. New gourmet kitchen/ family room/dining combo with everything a cook could want. All new stainless steel appliances, granite counters, and cabinets. Dual fuel range with two ovens, & convection option. Microwave w/ convection option. Main level with hardwood floors throughout and updated half bath. Upper level with large primary bedroom with new hardwood floor and remodeled primary bath. Remodeled hall bath with dual vanity and linen storage. Lower level family room with walk out. Fully fenced backyard with patio. Lots of parking at the front door! Too much else to list.
Zillow last checked: 8 hours ago
Listing updated: April 27, 2024 at 09:06am
Listed by:
Karen Washburn 703-598-2841,
Long & Foster Real Estate, Inc.
Bought with:
Shannon Lamb, 0225205718
Pearson Smith Realty, LLC
Source: Bright MLS,MLS#: VAFX2167032
Facts & features
Interior
Bedrooms & bathrooms
- Bedrooms: 4
- Bathrooms: 4
- Full bathrooms: 3
- 1/2 bathrooms: 1
- Main level bathrooms: 1
Basement
- Area: 806
Heating
- Central, Forced Air, Natural Gas
Cooling
- Central Air, Electric
Appliances
- Included: Microwave, Dishwasher, Disposal, Dryer, Exhaust Fan, Ice Maker, Self Cleaning Oven, Oven/Range - Electric, Oven/Range - Gas, Washer, Water Heater, Gas Water Heater
- Laundry: In Basement, Laundry Room
Features
- Ceiling Fan(s), Combination Kitchen/Dining, Combination Kitchen/Living, Crown Molding, Floor Plan - Traditional, Kitchen - Gourmet, Primary Bath(s), Walk-In Closet(s), Recessed Lighting
- Flooring: Hardwood, Carpet, Wood
- Basement: Walk-Out Access
- Number of fireplaces: 1
- Fireplace features: Wood Burning
Interior area
- Total structure area: 2,418
- Total interior livable area: 2,137 sqft
- Finished area above ground: 1,612
- Finished area below ground: 525
Property
Parking
- Parking features: Unassigned, Other
Accessibility
- Accessibility features: None
Features
- Levels: Three
- Stories: 3
- Patio & porch: Patio
- Pool features: Community
- Fencing: Privacy
Lot
- Size: 2,274 sqft
- Features: Backs - Open Common Area
Details
- Additional structures: Above Grade, Below Grade
- Parcel number: 0123 04030016
- Zoning: 370
- Special conditions: Standard
Construction
Type & style
- Home type: Townhouse
- Architectural style: Colonial
- Property subtype: Townhouse
Materials
- Brick, Wood Siding
- Foundation: Block
- Roof: Shingle
Condition
- Excellent
- New construction: No
- Year built: 1969
Utilities & green energy
- Sewer: Public Sewer
- Water: Public
- Utilities for property: Electricity Available, Natural Gas Available, Sewer Available, Underground Utilities, Water Available
Community & neighborhood
Location
- Region: Reston
- Subdivision: Hillcrest Cluster
HOA & financial
HOA
- Has HOA: Yes
- HOA fee: $817 annually
- Services included: Common Area Maintenance, Pool(s), Reserve Funds, Road Maintenance, Snow Removal, Trash
- Association name: RESTON ASSOCIATION AND HILLCREST CLUSTER
Other
Other facts
- Listing agreement: Exclusive Right To Sell
- Ownership: Fee Simple
Price history
| Date | Event | Price |
|---|---|---|
| 4/24/2024 | Sold | $651,000+8.5%$305/sqft |
Source: | ||
| 3/27/2024 | Pending sale | $600,000$281/sqft |
Source: | ||
| 3/19/2024 | Listing removed | -- |
Source: | ||
| 3/16/2024 | Listed for sale | $600,000+18.8%$281/sqft |
Source: | ||
| 9/20/2021 | Sold | $505,000$236/sqft |
Source: | ||
Public tax history
| Year | Property taxes | Tax assessment |
|---|---|---|
| 2025 | $7,460 +22.1% | $620,140 +22.4% |
| 2024 | $6,109 +3.2% | $506,800 +0.6% |
| 2023 | $5,920 +1.1% | $503,630 +2.4% |
Find assessor info on the county website
Neighborhood: Wiehle Ave - Reston Pky
Nearby schools
GreatSchools rating
- 6/10Forest Edge Elementary SchoolGrades: PK-6Distance: 0.3 mi
- 6/10Hughes Middle SchoolGrades: 7-8Distance: 2.6 mi
- 6/10South Lakes High SchoolGrades: 9-12Distance: 2.8 mi
Schools provided by the listing agent
- Elementary: Forest Edge
- Middle: Hughes
- High: South Lakes
- District: Fairfax County Public Schools
Source: Bright MLS. This data may not be complete. We recommend contacting the local school district to confirm school assignments for this home.
Get a cash offer in 3 minutes
Find out how much your home could sell for in as little as 3 minutes with a no-obligation cash offer.
Estimated market value$680,200
Get a cash offer in 3 minutes
Find out how much your home could sell for in as little as 3 minutes with a no-obligation cash offer.
Estimated market value
$680,200


