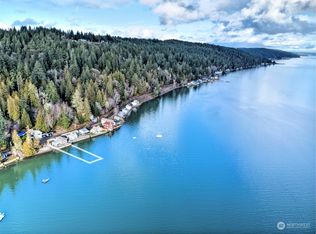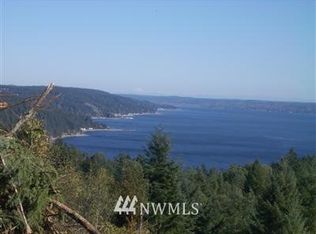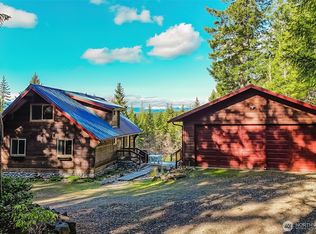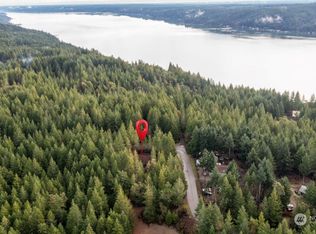Sold
Listed by:
Stephanie Shumaker,
Professional Realty Svcs Belv
Bought with: AVN Realty
$743,500
11031 NE North Shore Road, Belfair, WA 98528
2beds
1,222sqft
Single Family Residence
Built in 1940
6,534 Square Feet Lot
$-- Zestimate®
$608/sqft
$2,278 Estimated rent
Home value
Not available
Estimated sales range
Not available
$2,278/mo
Zestimate® history
Loading...
Owner options
Explore your selling options
What's special
Calling all investors with this active Airbnb! All the work has already been done for you as you step into instant equity with this partially booked vacation home. This property is both an amazing investment opportunity and the perfect summer oasis! Welcome home to the Hood Canal! One of few homes on the canal that perch right above the water, fall asleep listening to the tide come in while waking to expansive 360-degree views. Tastefully updated throughout featuring all new appliances including multiple zoning mini splits. Whether you're star gazing on long summer nights or curled up next to the wood-burning stove in the winter this home offers serenity year round. Hiking trails, ATV access, and all the beauty the Hood Canal has to offer.
Zillow last checked: 8 hours ago
Listing updated: July 17, 2023 at 04:57pm
Listed by:
Stephanie Shumaker,
Professional Realty Svcs Belv
Bought with:
Quynh T. Ton, 92456
AVN Realty
Source: NWMLS,MLS#: 2075330
Facts & features
Interior
Bedrooms & bathrooms
- Bedrooms: 2
- Bathrooms: 2
- 3/4 bathrooms: 2
- Main level bedrooms: 2
Primary bedroom
- Level: Main
Bedroom
- Level: Main
Bathroom three quarter
- Level: Main
Bathroom three quarter
- Level: Main
Entry hall
- Level: Main
Family room
- Level: Main
Kitchen with eating space
- Level: Main
Living room
- Level: Main
Heating
- Fireplace(s)
Cooling
- Has cooling: Yes
Appliances
- Included: Dishwasher_, Dryer, Microwave_, Refrigerator_, StoveRange_, Washer, Dishwasher, Microwave, Refrigerator, StoveRange
Features
- Bath Off Primary
- Flooring: Hardwood, Laminate, Laminate Tile
- Number of fireplaces: 1
- Fireplace features: Wood Burning, Main Level: 1, Fireplace
Interior area
- Total structure area: 1,222
- Total interior livable area: 1,222 sqft
Property
Parking
- Parking features: RV Parking, Driveway
Features
- Levels: One
- Stories: 1
- Entry location: Main
- Patio & porch: Hardwood, Laminate Tile, Bath Off Primary, Fireplace
- Has view: Yes
- View description: Canal, Territorial
- Has water view: Yes
- Water view: Canal
- Waterfront features: Canal Access, No Bank, Saltwater
- Frontage length: Waterfront Ft: 70
Lot
- Size: 6,534 sqft
- Features: Deck, Dock, Fenced-Partially, Gated Entry, High Speed Internet, Moorage, Outbuildings, Patio, RV Parking
- Topography: Sloped,Terraces
Details
- Parcel number: 322245000031
- Special conditions: Standard
Construction
Type & style
- Home type: SingleFamily
- Property subtype: Single Family Residence
Materials
- Wood Products
- Roof: Composition
Condition
- Good
- Year built: 1940
- Major remodel year: 2010
Utilities & green energy
- Electric: Company: PUD 3
- Sewer: Septic Tank, Company: Septic
- Water: Shared Well, Company: Shared Well
- Utilities for property: Wave
Community & neighborhood
Location
- Region: Belfair
- Subdivision: North Shore
Other
Other facts
- Listing terms: Cash Out,Conventional,FHA,VA Loan
- Cumulative days on market: 685 days
Price history
| Date | Event | Price |
|---|---|---|
| 7/17/2023 | Sold | $743,500$608/sqft |
Source: | ||
| 6/9/2023 | Pending sale | $743,500$608/sqft |
Source: | ||
| 6/2/2023 | Listed for sale | $743,500+266.3%$608/sqft |
Source: | ||
| 7/27/2018 | Sold | $202,978-5%$166/sqft |
Source: NWMLS #1262535 Report a problem | ||
| 7/4/2018 | Pending sale | $213,655$175/sqft |
Source: Reid Real Estate #1262535 Report a problem | ||
Public tax history
| Year | Property taxes | Tax assessment |
|---|---|---|
| 2024 | $4,926 +16.9% | $591,940 +19.8% |
| 2023 | $4,215 +3.7% | $494,250 +23% |
| 2022 | $4,065 +12.4% | $401,940 +2.9% |
Find assessor info on the county website
Neighborhood: 98528
Nearby schools
GreatSchools rating
- 5/10Sand Hill Elementary SchoolGrades: K-5Distance: 9.7 mi
- 4/10Hawkins Middle SchoolGrades: 6-8Distance: 8.6 mi
- 2/10North Mason Senior High SchoolGrades: 9-12Distance: 8.5 mi
Schools provided by the listing agent
- Elementary: Belfair Elem
- Middle: Hawkins Mid
- High: North Mason Snr High
Source: NWMLS. This data may not be complete. We recommend contacting the local school district to confirm school assignments for this home.
Get pre-qualified for a loan
At Zillow Home Loans, we can pre-qualify you in as little as 5 minutes with no impact to your credit score.An equal housing lender. NMLS #10287.



