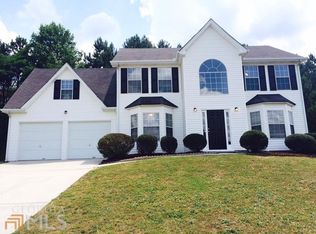Closed
$311,000
11032 Pebble Ridge Dr, Hampton, GA 30228
4beds
2,670sqft
Single Family Residence
Built in 2000
0.3 Acres Lot
$308,700 Zestimate®
$116/sqft
$2,181 Estimated rent
Home value
$308,700
$293,000 - $324,000
$2,181/mo
Zestimate® history
Loading...
Owner options
Explore your selling options
What's special
This is a newly renovated 2 story 2 car garage 4 bedroom 2.5 bath home with a patio. It sits in a cul de sac and is in the Pebble Ridge community. The half bath, laundry area and sunken family room with a fireplace are on the main. The kitchen which opens up to the family room has an eating area with adjacent laundry space. The primary suite, full bath and bedrooms are on the 2nd floor. One of the bedrooms is larger than the primary with 3 closets and a sitting area. The home has new carpet, new interior paint, new hvac system, granite in the primary bathroom, new bathroom vanities, contemporary lighting and luxury vinyl flooring. The spacious kitchen has granite countertops, a stainless steel dishwasher and stove. Not far from Panhandle Park and Tara Blvd, restaurants, shops, stores and retail outlets are near for your convenience. Seeing is believing ! Welcome home.making dreams come true ! Come check it out and place your offer !
Zillow last checked: 8 hours ago
Listing updated: August 16, 2024 at 12:30pm
Listed by:
Jacqueline Shaffer 678-317-9017,
Offerpad Brokerage
Bought with:
Tee Briggs, 427196
Keller Williams Realty Atl. Partners
Source: GAMLS,MLS#: 10176982
Facts & features
Interior
Bedrooms & bathrooms
- Bedrooms: 4
- Bathrooms: 3
- Full bathrooms: 2
- 1/2 bathrooms: 1
Dining room
- Features: Separate Room
Kitchen
- Features: Breakfast Area
Heating
- Natural Gas
Cooling
- Ceiling Fan(s)
Appliances
- Included: Dishwasher
- Laundry: Other
Features
- Tray Ceiling(s), Entrance Foyer, Separate Shower, Walk-In Closet(s)
- Flooring: Carpet, Laminate
- Basement: None
- Has fireplace: Yes
- Fireplace features: Living Room
- Common walls with other units/homes: No Common Walls
Interior area
- Total structure area: 2,670
- Total interior livable area: 2,670 sqft
- Finished area above ground: 2,670
- Finished area below ground: 0
Property
Parking
- Total spaces: 2
- Parking features: Garage
- Has garage: Yes
Features
- Levels: Two
- Stories: 2
- Patio & porch: Patio
- Body of water: None
Lot
- Size: 0.30 Acres
- Features: Other
Details
- Parcel number: 06128C B056
- Other equipment: Electric Air Filter
Construction
Type & style
- Home type: SingleFamily
- Architectural style: Traditional
- Property subtype: Single Family Residence
Materials
- Stone, Vinyl Siding
- Foundation: Slab
- Roof: Composition
Condition
- Resale
- New construction: No
- Year built: 2000
Utilities & green energy
- Sewer: Septic Tank
- Water: Public
- Utilities for property: Electricity Available, Natural Gas Available, Water Available
Community & neighborhood
Security
- Security features: Smoke Detector(s)
Community
- Community features: None
Location
- Region: Hampton
- Subdivision: PEBBLE RIDGE
HOA & financial
HOA
- Has HOA: No
- Services included: None
Other
Other facts
- Listing agreement: Exclusive Right To Sell
- Listing terms: Cash,Conventional,VA Loan
Price history
| Date | Event | Price |
|---|---|---|
| 10/11/2023 | Sold | $311,000-2.8%$116/sqft |
Source: | ||
| 9/7/2023 | Pending sale | $319,900$120/sqft |
Source: | ||
| 8/25/2023 | Price change | $319,900-1.5%$120/sqft |
Source: | ||
| 8/15/2023 | Listed for sale | $324,900$122/sqft |
Source: | ||
| 7/27/2023 | Pending sale | $324,900$122/sqft |
Source: | ||
Public tax history
| Year | Property taxes | Tax assessment |
|---|---|---|
| 2024 | $4,717 +59.3% | $120,920 +9.9% |
| 2023 | $2,961 -10.6% | $110,000 +16.6% |
| 2022 | $3,311 +52.3% | $94,360 +45.1% |
Find assessor info on the county website
Neighborhood: 30228
Nearby schools
GreatSchools rating
- NAKemp Primary SchoolGrades: PK-2Distance: 0.5 mi
- 4/10Eddie White AcademyGrades: 6-8Distance: 1.8 mi
- 3/10Lovejoy High SchoolGrades: 9-12Distance: 0.9 mi
Schools provided by the listing agent
- Elementary: Kemp
- Middle: Lovejoy
- High: Lovejoy
Source: GAMLS. This data may not be complete. We recommend contacting the local school district to confirm school assignments for this home.
Get a cash offer in 3 minutes
Find out how much your home could sell for in as little as 3 minutes with a no-obligation cash offer.
Estimated market value$308,700
Get a cash offer in 3 minutes
Find out how much your home could sell for in as little as 3 minutes with a no-obligation cash offer.
Estimated market value
$308,700

