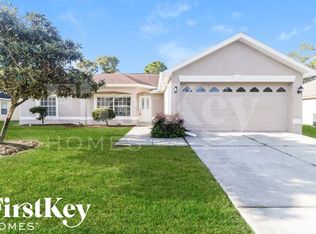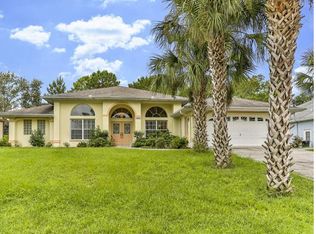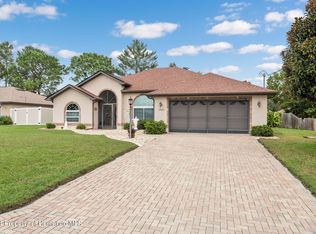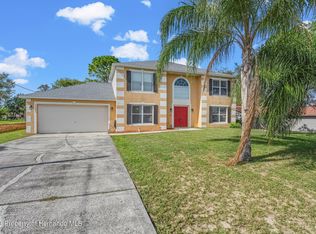Sold for $330,000 on 11/18/24
$330,000
11032 Red Coach St, Spring Hill, FL 34608
3beds
1,955sqft
Single Family Residence
Built in 2006
10,018.8 Square Feet Lot
$313,400 Zestimate®
$169/sqft
$2,042 Estimated rent
Home value
$313,400
$273,000 - $360,000
$2,042/mo
Zestimate® history
Loading...
Owner options
Explore your selling options
What's special
ACTIVE UNDER CONTRACT - ACCEPTING BACK UP OFFERS Discover this beautifully maintained 3-bedroom, 2-bathroom, 2-car garage home in the sought-after Spring Hill community.
Key updates include a brand NEW ROOF in 2024, high-efficiency A/C in 2021, and new gutters and downspouts in 2022.
Enjoy an open floor plan with tile flooring throughout the entire home, featuring a separate family room and formal dining room. The spacious living area flows seamlessly into a bright kitchen with a LARGE ISLAND, perfect for entertaining.
The home is not in a flood zone, does not require flood insurance, and has no HOA or CDD fees. A wind mitigation report was recently completed for potential insurance savings.
This home is in a prime location with easy access to shopping, dining, and entertainment, all in a tranquil neighborhood. Ideal for families or those seeking a serene retreat.
Schedule your showing today!
Zillow last checked: 8 hours ago
Listing updated: November 18, 2024 at 03:29pm
Listed by:
Deziree Indano 813-389-8732,
LPT Realty, LLC
Bought with:
Deziree Indano, SL3565726
LPT Realty, LLC
Source: HCMLS,MLS#: 2239156
Facts & features
Interior
Bedrooms & bathrooms
- Bedrooms: 3
- Bathrooms: 2
- Full bathrooms: 2
Primary bedroom
- Level: Main
- Area: 209
- Dimensions: 19x11
Bedroom 2
- Level: Main
- Area: 144
- Dimensions: 12x12
Bedroom 3
- Level: Main
- Area: 143
- Dimensions: 11x13
Family room
- Level: Main
- Area: 252
- Dimensions: 18x14
Kitchen
- Level: Main
- Area: 156
- Dimensions: 12x13
Heating
- Central, Electric
Cooling
- Central Air, Electric
Appliances
- Included: Dishwasher, Dryer, Electric Oven, Microwave, Refrigerator, Washer
Features
- Ceiling Fan(s), Double Vanity, Kitchen Island, Open Floorplan, Primary Bathroom - Shower No Tub, Vaulted Ceiling(s), Walk-In Closet(s), Split Plan
- Flooring: Tile
- Has fireplace: No
Interior area
- Total structure area: 1,955
- Total interior livable area: 1,955 sqft
Property
Parking
- Total spaces: 2
- Parking features: Attached, Garage Door Opener
- Attached garage spaces: 2
Features
- Levels: One
- Stories: 1
- Patio & porch: Front Porch
Lot
- Size: 10,018 sqft
- Dimensions: 80 x 125
Details
- Parcel number: R3232317509005610070
- Zoning: PDP
- Zoning description: Planned Development Project
Construction
Type & style
- Home type: SingleFamily
- Architectural style: Other
- Property subtype: Single Family Residence
Materials
- Block, Concrete, Stucco
- Roof: Shingle
Condition
- Fixer
- New construction: No
- Year built: 2006
Utilities & green energy
- Electric: 220 Volts
- Sewer: Private Sewer
- Water: Public
- Utilities for property: Cable Available
Community & neighborhood
Security
- Security features: Smoke Detector(s)
Location
- Region: Spring Hill
- Subdivision: Spring Hill Unit 9
Other
Other facts
- Listing terms: Cash,Conventional,FHA,VA Loan
- Road surface type: Paved
Price history
| Date | Event | Price |
|---|---|---|
| 11/18/2024 | Sold | $330,000+1.6%$169/sqft |
Source: | ||
| 10/21/2024 | Pending sale | $324,900$166/sqft |
Source: | ||
| 7/26/2024 | Price change | $324,900-2.7%$166/sqft |
Source: | ||
| 6/28/2024 | Price change | $333,999-0.3%$171/sqft |
Source: | ||
| 5/31/2024 | Price change | $335,000-2.9%$171/sqft |
Source: | ||
Public tax history
| Year | Property taxes | Tax assessment |
|---|---|---|
| 2024 | $1,062 +5.7% | $51,588 +3% |
| 2023 | $1,005 +9.5% | $50,085 +3% |
| 2022 | $918 +1.7% | $48,626 +3% |
Find assessor info on the county website
Neighborhood: 34608
Nearby schools
GreatSchools rating
- 3/10Explorer K-8Grades: PK-8Distance: 1.5 mi
- 4/10Frank W. Springstead High SchoolGrades: 9-12Distance: 0.7 mi
Schools provided by the listing agent
- Elementary: Explorer K-8
- Middle: Fox Chapel
- High: Springstead
Source: HCMLS. This data may not be complete. We recommend contacting the local school district to confirm school assignments for this home.
Get a cash offer in 3 minutes
Find out how much your home could sell for in as little as 3 minutes with a no-obligation cash offer.
Estimated market value
$313,400
Get a cash offer in 3 minutes
Find out how much your home could sell for in as little as 3 minutes with a no-obligation cash offer.
Estimated market value
$313,400



