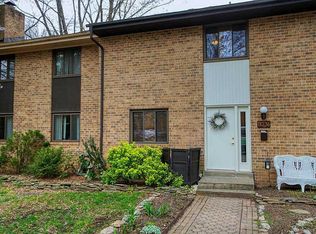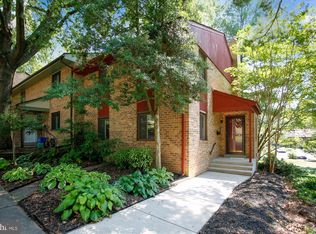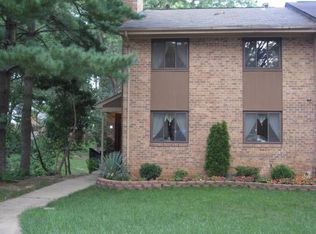Beautiful 3-Level Townhome in the Heart of Reston Over 2,400 Sq Ft! Welcome to 11034 Saffold Way, a spacious and beautifully maintained 3-bedroom, 3.5-bath townhome offering over 2,400 square feet of living space in one of Reston's most desirable neighborhoods. This home perfectly combines comfort, convenience, and style with quick access to Reston Town Center, Fairfax County Parkway, and Route 7 (Leesburg Pike), and only 7 minutes to the Reston Metro Station. Home Features: Three finished levels with a bright, open layout Large kitchen with stainless steel appliances that opens to a family room and walk-out deck perfect for entertaining Master suite with walk-in closet and en-suite bathroom Walk-out basement with full bath ideal for guests, an office, or a recreation room Washer & dryer in-unit Hardwood floors and carpeted bedrooms for added comfort Community & Location: Enjoy all the benefits of the Reston Association including access to pools, tennis courts, basketball courts, playgrounds, and walking trails all within easy walking distance from your front door. Prime Location: Less than 5 minutes to Reston Town Center (shopping, dining, entertainment) Quick access to Fairfax County Parkway and Route 7 Only 7 minutes to Reston Metro Station for convenient commuting Lease Details: Preferred lease term: 12 months or longer (shorter terms considered) Owner pays: HOA & Reston Association dues Tenant pays: Water/sewer and electric utilities Security deposit: Equal to 2 months' rent Application fees apply This home offers an unbeatable combination of space, amenities, and location perfect for anyone seeking a quiet neighborhood with modern conveniences nearby. Contact today for more information or to schedule a private showing!
This property is off market, which means it's not currently listed for sale or rent on Zillow. This may be different from what's available on other websites or public sources.


