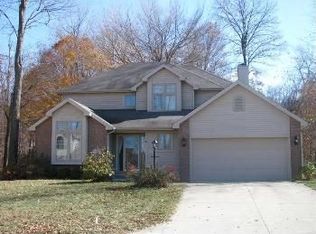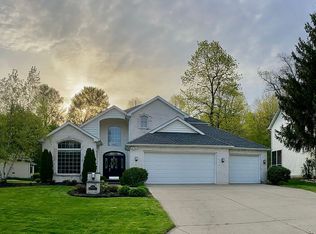Well appointed 1.5 story home with volume ceiling great room; main floor owners suite and finished basement. Come inside and experience the open great room with marble faced fireplace & 8 windows overlooking the wooded back yard. Casual dining area features tile floors, a plate shelf on 2 walls and a sliding door to the covered deck. In the kitchen you'll enjoy tile floors, cherry stained cabinets, B/I microwave '09. Owners suite includes several windows, large W/I closet and generously sized bath w/corner jet tub, separate double shower, 2 glass block windows and enclosed WC space w/pocket door. Upstairs you'll find 3 bedrooms, one w/large dbl window w/roundhead transom. In the basement is a FR, 3rd full bath, a lrg flex room w/2 daylight wndws that can be playroom, office, or whatever. Separate exercise rm and 2 unfinished storage space round out the lower level. Exclude Back-up Sump Pump & 2 wall mirrors in exercise rm. Seller willing to pay buyer's closing costs w/reasonable offer. (Internet 5747289-1/2/2011)
This property is off market, which means it's not currently listed for sale or rent on Zillow. This may be different from what's available on other websites or public sources.

